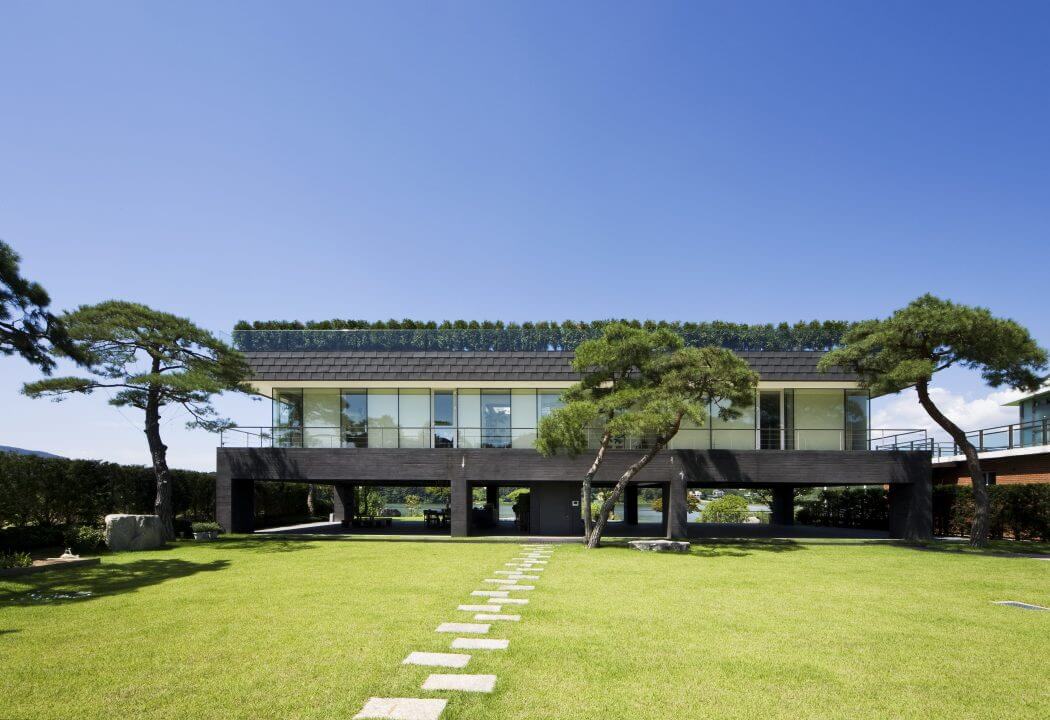Floating House by Hyunjoon Yoo Architects

Designed in 2009 by Hyunjoon Yoo Architects, this contemporary two-storey residence is situated in Gyeonggi, South Korea.
Description by Hyunjoon Yoo Architects
Site
The given land has beautiful scenery of South Han-River from the north. Meanwhile, the site is also visually polluted by bunch of restaurants and motels lining the street, especially the decadent neon signs of those shops at night.
Client
The clients are a couple in their fifties and sixties who run an elegant Korean restaurant which was built in a traditional Korean style. They wanted to build a house for them in the given land about five minutes away from the restaurant. They wanted to overlook the river from a high level, at the height of the third floor. His close Feng Shui specialist had advised them not to make a door facing east and not to let people live in the southwest. They wanted to have a study room, a barbeque place, and a guest house for their daughter?s family who sometimes visit them. They also wanted to make a big yard to play and jump about and a low-leveled swimming pool for their grandchildren. The wife wanted a design that gives a heavy and magnificent feeling. Space Planning
The house was located in the north as far as it can be for a big sunny yard in the south. The guest house was located in the south so that the restaurants and motels are not seen from the yard. The guest house was built as if it were the fence to be located as far as it can be in the south...
Source:
homeadore
URL:
https://homeadore.com/category/architecture/
| -------------------------------- |
| Twelve Architects unveil plans for an urban park reminiscent of New York City's High Line |
|
|












