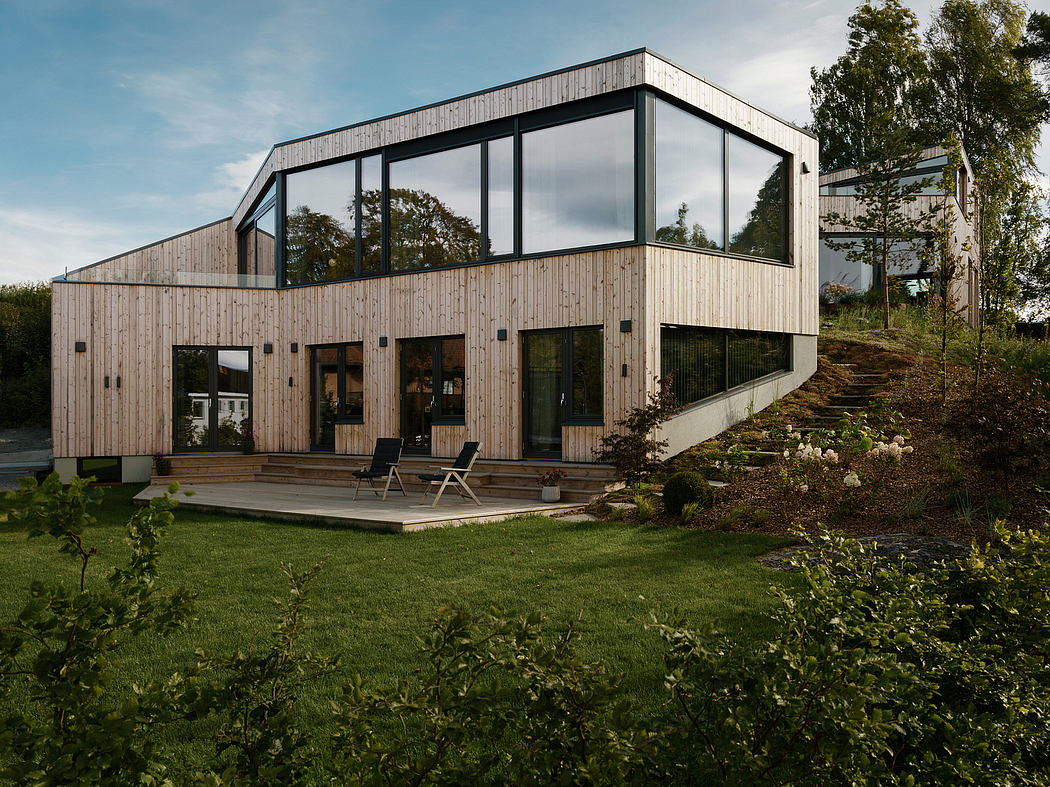Flesaasveien: Elegant Timber Villas Nestled in Oslo

Oslotre Arkitekter‘s two-villa project on Flesaasveien in Oslo, Norway, showcases a harmonious blend of contemporary design and seamless integration with the surrounding landscape. Boasting a simple yet striking architectural approach, the villas feature a combination of curves and straight lines, offering a refreshing and modern aesthetic. Carefully designed to preserve views from the existing house while providing privacy, the properties maximize natural light and scenic vistas towards the distant fjord.
About Flesaasveien – Two villas
Nestled in the lush greenery of a residential neighborhood north of Oslo, Norway, the Flesaasveien project showcases a stunning pair of modern villas. Designed by the acclaimed Oslotre Arkitekter, these dwellings seamlessly integrate with the sloping terrain, offering a refreshing blend of curves and straight lines. Preserving Vistas, Ensuring Privacy
Thoughtfully positioned, the villas are crafted to preserve the views from the existing house while providing privacy for their inhabitants. The western villa features a grand entrance with a double-story height, leading to an open living and kitchen area with its own terrace, embraced by a sloping timber wall. Upstairs, the bedrooms overlook the serene garden.
Embracing Organic Elegance
The second villa boasts a spacious kitchen with morning light filtering through birch trees and a living area that opens up to the scenic view. Both the elevated base and the top floo...
Source:
homeadore
URL:
https://homeadore.com/category/architecture/
| -------------------------------- |
| Exhibit Columbus presents a live talk on strategic foresight and storytelling | Talks | Dezeen |
|
|












