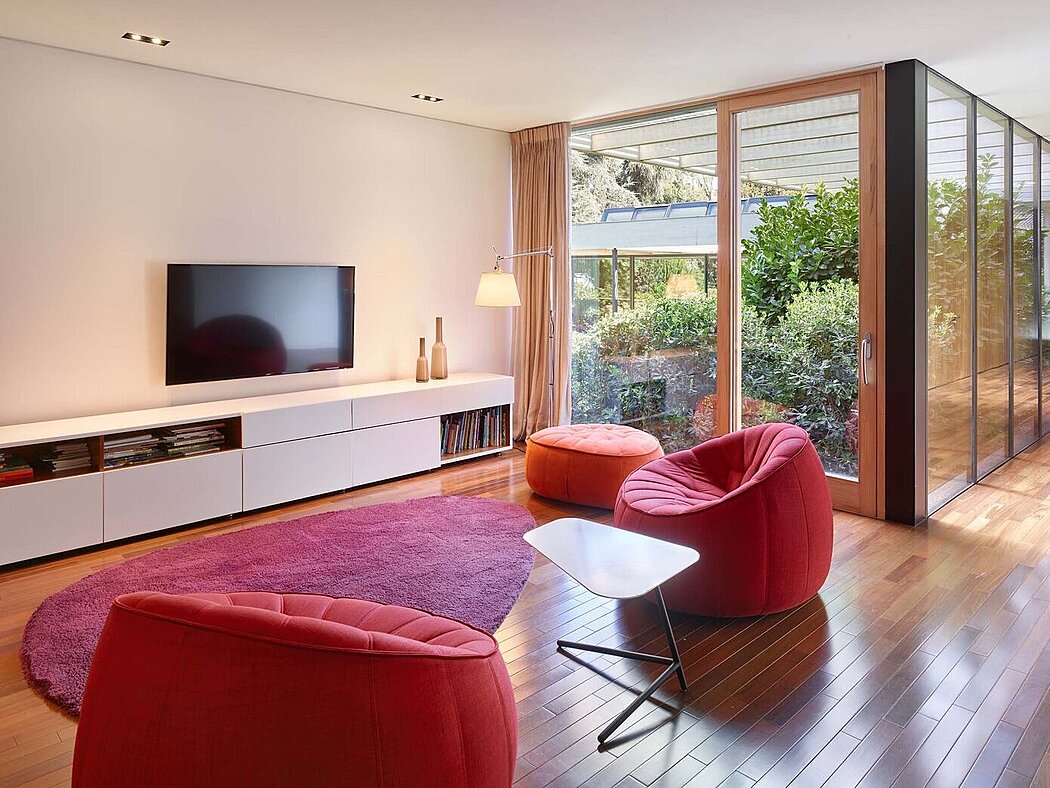FLD House: A Fusion of Wood and Concrete

In Santiago’s Andean foothills, FLD House by 57STUDIO combines concrete and wood in a unique single-story design. Located in Las Condes, Chile, the 2016-built house features intersecting wings that adapt to the slope, creating sun-protected patios and light-filled rooms. This architectural blend harmoniously balances the robustness of concrete with the lightness of radiata pine wood.
About FLD House
Architectural Harmony with Nature in Santiago
Located in a Santiago neighborhood, this home in the Andean foothills enjoys a dry and warm climate most of the year. From the street, the property rises smoothly towards the mountains. The aim was to build a single-story structure that covers much of the land. It features three wings on different levels, conforming to the slope. This design creates three patios, with room placement optimizing natural light and usage. The central wing houses public spaces, including the kitchen and terraces, opening onto two main patios. The upper wing, facing a more secluded patio, contains bedrooms, study areas, and a barbeque space near the pool. The lower wing, near the street, includes service areas and a garage.
Sustainable Design with Radiata Pine Wood
The wings boast reinforced concrete walls, staggered to define each part and support the wooden roofs. Builders used laminated radiata pine wood, a rapidly renewable resource, for the roofs. These roofs offer wide spaces and large eaves, shading the terraces and p...
Source:
homeadore
URL:
https://homeadore.com/category/architecture/
| -------------------------------- |
| The design movement of ASMR | Dezeen |
|
|












