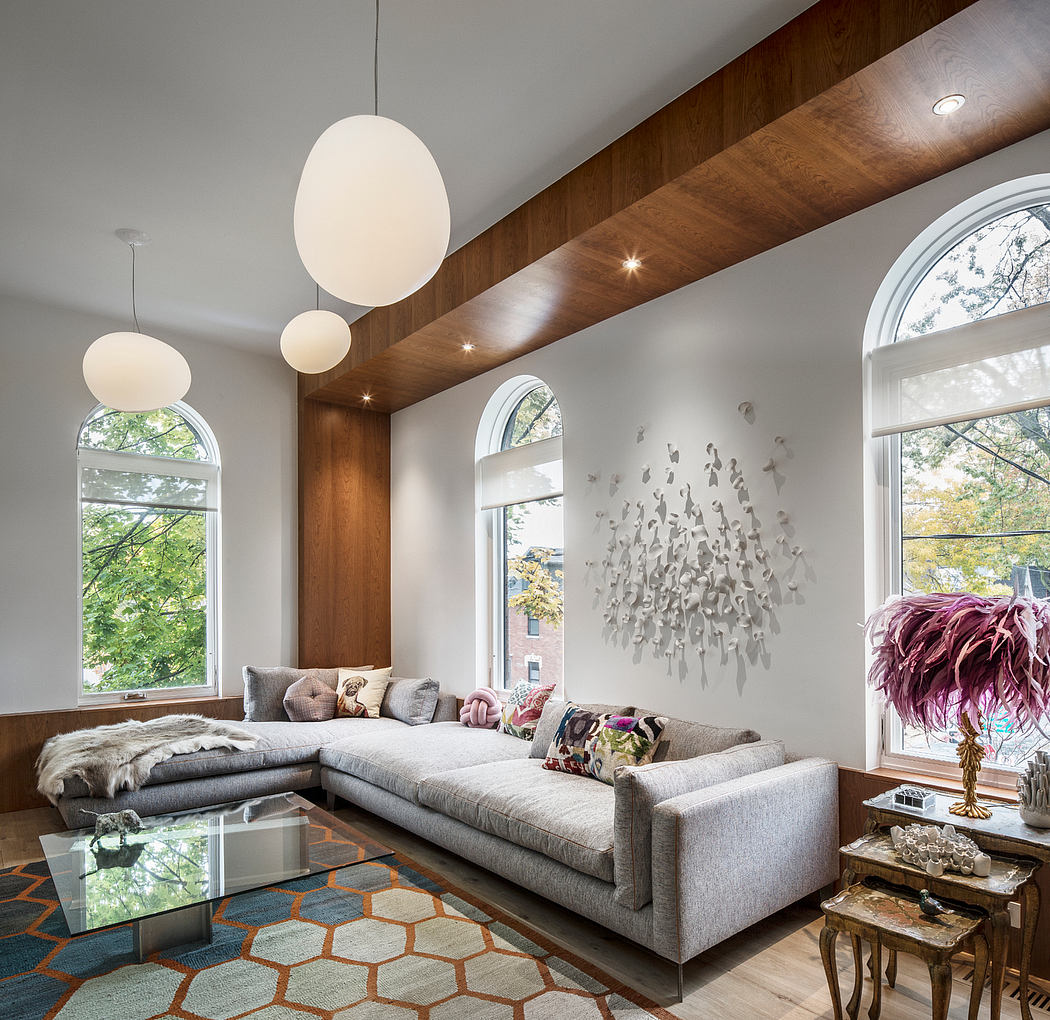First Avenue Residence: Transforming a Century-Old Dairy into a Modern Home

This three-storey house in Toronto, Canada, originally constructed as a dairy over a century ago, underwent an interior renovation by PLANT Architect in 2020. The designers transformed the narrow, townhouse-like layout by strategically redesigning the main staircase, incorporating floor-to-ceiling glass panels, and adding a skylight to visually expand the second-floor living room. The clients’ extensive art collection inspired a curio cabinet-inspired design for this level, complemented by whimsical, bubble-like pendant lighting fixtures.
About First Avenue Residence
Nestled in the heart of Toronto, the First Avenue Residence embodies a harmonious blend of historical charm and contemporary elegance. Designed by the talented team at PLANT Architect, this thoughtful renovation breathes new life into a building that was once a dairy, now transformed into a three-storey townhouse-style living space. Embracing the Past, Shaping the Future
As we approach the stately, brick façade, the exterior immediately captivates with its striking archways and warm, earthy tones. The vibrant foliage surrounding the building adds a touch of natural beauty, creating a welcoming atmosphere. This juxtaposition of old and new sets the stage for the interior’s refined transformation.
An Airy, Light-Filled Sanctuary
Step inside, and the sense of spaciousness is immediately palpable. The strategic placement of the stairs, now enclosed in a glass enclosure, visually expan...
Source:
homeadore
URL:
https://homeadore.com/category/architecture/
| -------------------------------- |
| CLASIFICACIÃN DE LOS TRIÃNGULOS SEGÃN LA LONGITUD DE SUS LADOS |
|
|












