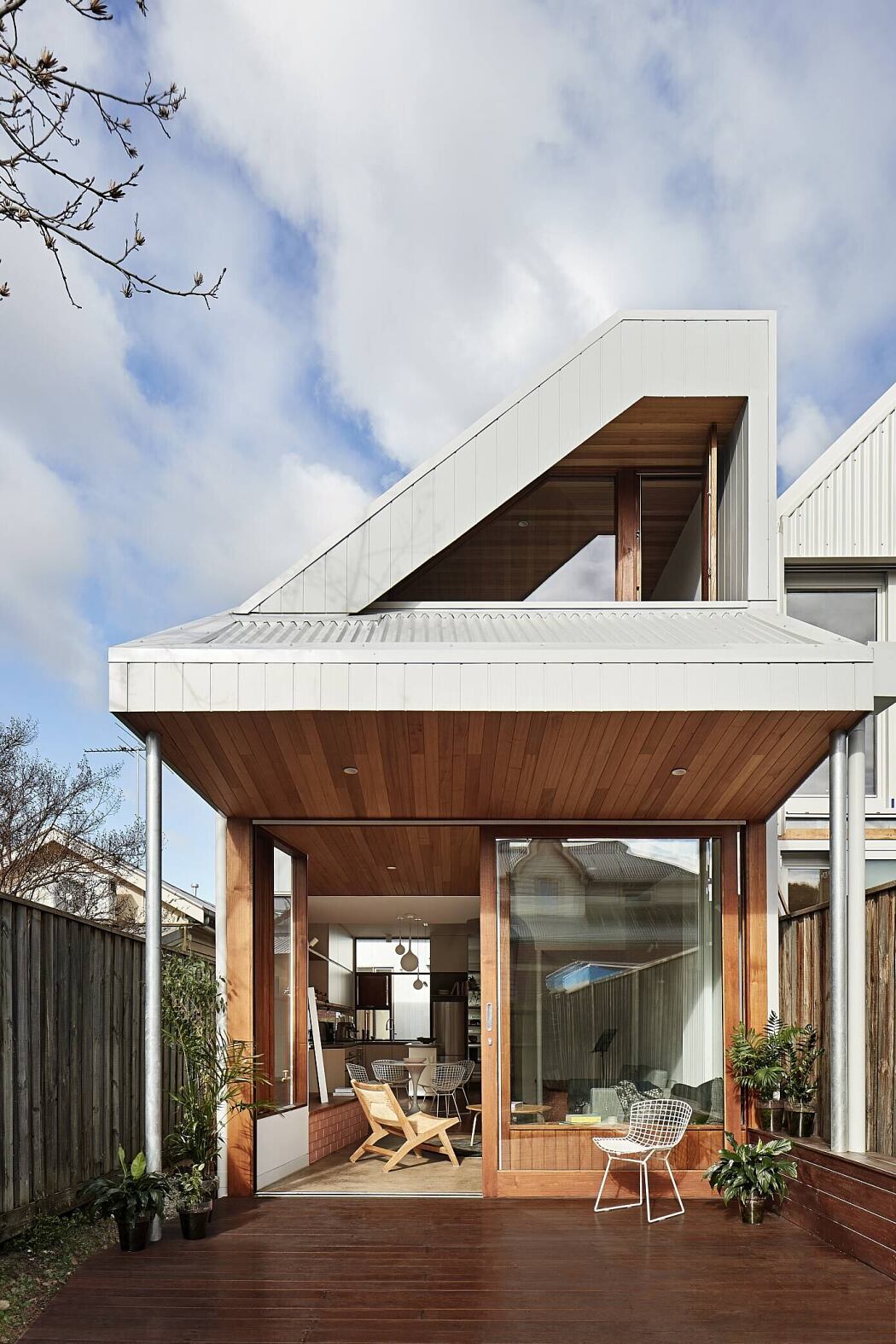Feng Shui House by Steffen Welsch Architects

Recently redesigned by Steffen Welsch Architects, this modern Feng Shui home is situated in Melbourne, Australia.
Description
The practice of Feng Shui finds its origins in China, going back about 6,000 years. It literally translates to ?wind and water? and is a concept aiming to design and plan buildings and their surroundings for harmony and happiness.
Feng Shui calls on you to organise objects to allow for the flow of what is referred to as natural energy seen as moving through a space and all living things. In this context it is understood that a building?s layout, colours and materials affect the flow of energy.
Feng Sui design applies three core principles: allow energy to flow, balance between natural elements with their own sets of attributes including colour, texture and shape, and place objects that represent your life?s journey within a space. To a Westerner only vaguely familiar with some of the specific theories and ideas, there is a surprising correlation between Feng Shui and what we would call ?good design?: sun light access, air and ventilation, balance of natural light, equal relationship between inside and out, comfort and privacy, balance of materials, a well organised environment.
Plan and images of this home make the brief self-explanatory, so let us talk about our design decisions, a series of small and considered moves based on the study of Feng-Shui principles.
Gradual Revelation
The old terrace was restored, a new curved timber wa...
Source:
homeadore
URL:
https://homeadore.com/category/architecture/
| -------------------------------- |
| Alexander Taylor defined his career with Fold light made from a single sheet of metal |
|
|












