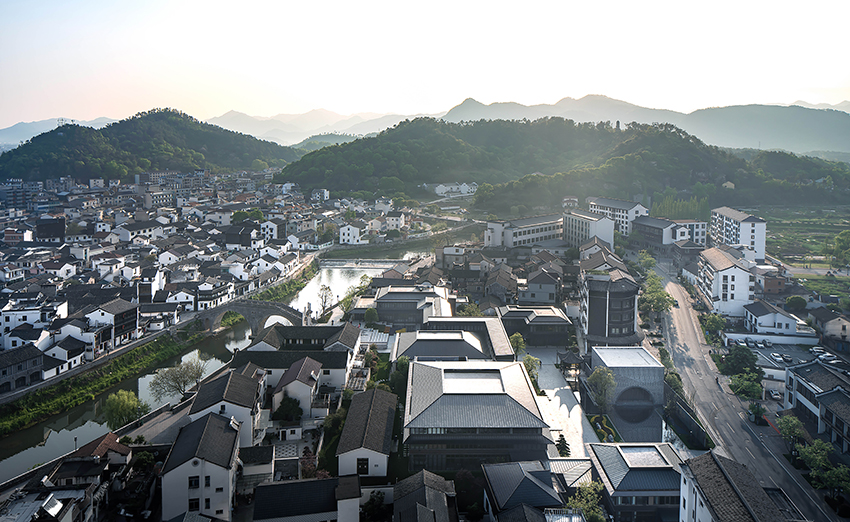exhibition hall chinese town 9th institute of architectural design research

design company the 9th institute of architectural design and research, was commissioned to create an entrance zone for the ancient town of fengqiao in the zhejiang province of china. the architects were asked by the government owners of fengqiao town to renovate the ancient part of the village. during the research, the architects thought of themselves as tourists in the future of the ancient town.
Â
Â
the architects placed the newest exhibition hall in a key site within the village, to create a poetic entrance between the water and the bridge. towards the side side, the hall faces the xiaoyi old street that was recently renovated, which brings out the hall?s function and vitality. towards the north side, the site is adjacent to the local ?mother river? fengxi. this makes the site a unique shape that results in a building of different scales and a specific geometry, taking the site of abandoned public houses.
Â
Â
the designers were challenged to survey the architectural texture of the town and integrate the new entrance and exhibition hall in an unobtrusive way. the ancient town of fengqiao and the surrounding urban texture are lacking in public spaces for the residents. as a result, the architects opened a main square in the xiaoyi old street, which welcomes guests from all directions.
Â
Â
the new space is separated from the city by a water surface. before guests come inside, they need to go up a bridge with a slight uplift and cross the water. crossing the phys...
Source:
architectureadmirers
URL:
http://www.architectureadmirers.com/
| -------------------------------- |
| Bouroullec brothers create the "Swiss watch" of roller blinds for Kvadrat |
|
|












