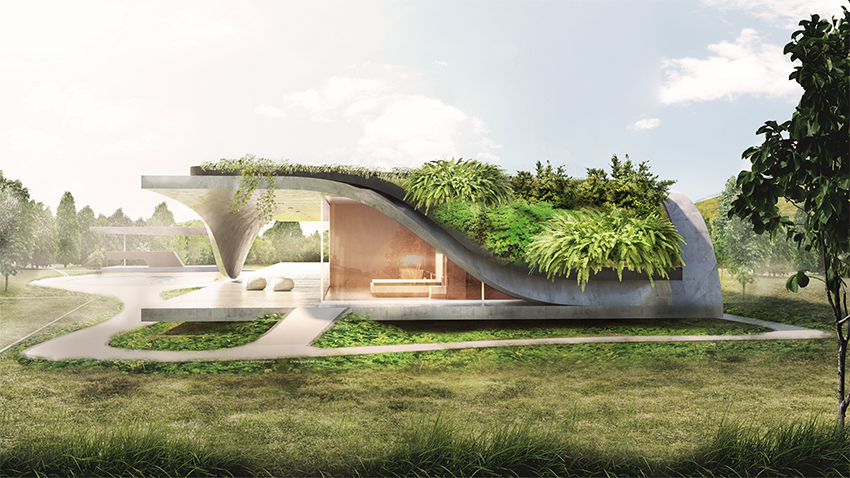estudio felipe escudero designs ‘house folds’ with a green roof in ecuador

designed for a remote site in the valley of nayón, ecuador, estudio felipe escudero has conceived ?house folds? to combine the solidity of concrete with a curved, organic form. planned for an older client, the project proposes a low, single-story residence topped with an expansive green roof that intends to make the architecture blend into its lush surroundings.
main entrance
Â
Â
the project is volumetrically composed of an organic roof, which is covered with plants through a system of pots that are separate from the concrete slab so as not to generate moisture. the entire building is surrounded by glass on its perimeter, maintaining a connection with the outside and visually highlighting the curved gesture of the roof.
aerial view
Â
Â
project info: Â
project name: house folds
location: nayón, quito, ecuador
architect: estudio felipe escudero
Â
designboom has received this project from our ?DIY submissions? feature, where we welcome our readers to submit their own work for publication. see more project submissions from our readers here.
Â
edited by: lynne myers | designboom
(function(i,s,o,g,r,a,m){i['GoogleAnalyticsObject']=r;i[r]=i[r]||function(){
(i[r].q=i[r].q||[]).push(arguments)},i[r].l=1*new Date();a=s.createElement(o),
m=s.getElementsByTagName(o)[0];a.async=1;a.src=g;m.parentNode.insertBefore(a,m)
})(window,document,'script','//www.google-analytics.com/analytics.js','ga');
ga('create', 'UA-1088791-1', 'designboom.com');
ga('set', 'anonymizeIp', true)...
Source:
architectureadmirers
URL:
http://www.architectureadmirers.com/
| -------------------------------- |
| Kettal to sell replicas of penthouse from Richard Neutra's California home |
|
|












