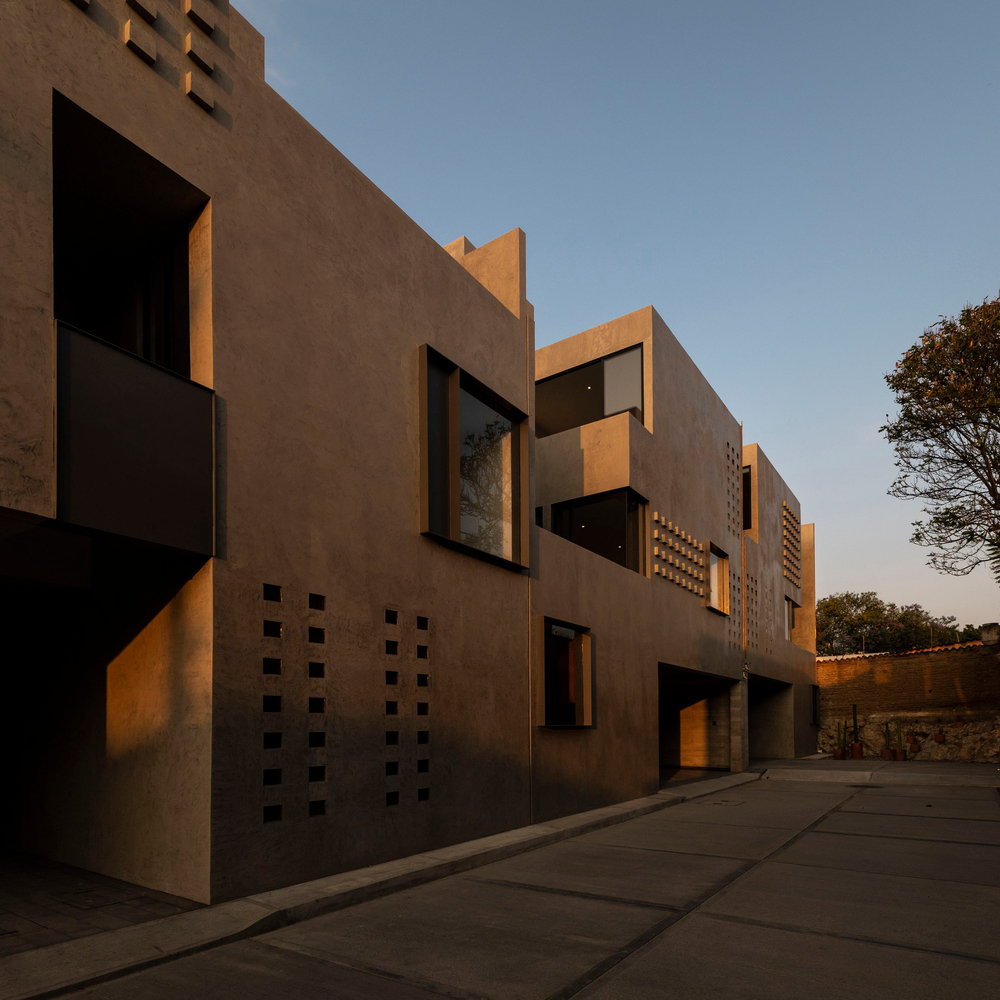Espacio 18’s Oaxaca Housing Units are Full of Functional Flow

Architecture studio Espacio 18 is known for their dynamic Mexican spaces that are transformative and intersectional, highlighting both sustainability and natural integration through innovative uses of locally-sourced materials. One only needs to look at the firm’s past projects like the minimalist dwelling Casa del Sapo and the Moza’be restaurant (both in the studio’s fave location Oaxaca) for proof.
The project addresses a local need for residential development. Rising land and property costs and increasing gentrification have led to more locals seeking housing on the city’s outskirts. Pensamientos Residencial was born as a result of this, commissioned by a real estate agency and catalyzed by the architects’ knowledge of the area and desire to repopulate the city’s suburbs.
The residences are divided into four distinct three-level houses, each with a land area of 120 square meters and laid out in the same way: an enclosed ground level/social area, a first floor including private areas, secondary rooms, and study/TV area, and a second floor that encompasses the main room and other services. While these layouts may seem pretty standard, the spaces are elevated through patios on each level, each with their own high-rise style walls that ensure privacy despite their proximity to other residences. The spaces are designed with flexibility and usability in mind — the template exists as a palette for residents to add their own stamp o...
Source:
dornob
URL:
http://dornob.com/design/architecture/
| -------------------------------- |
| ARCO DE MEDIO PUNTO. Vocabulario arquitectónico. |
|
|












