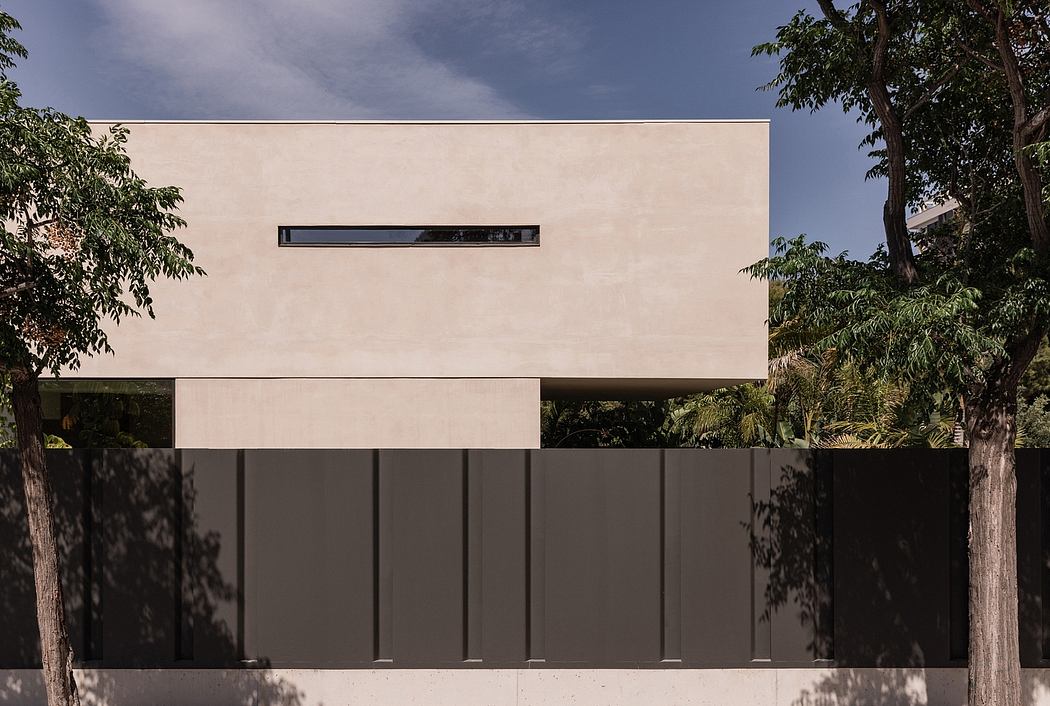Ene House: Mastering Minimalist Architecture in Alicante

Ene House, designed by Francesc Rifé Studio in 2024, is an elegant single-family home located in Alicante, Spain. This striking structure features a T-shape design that promotes seamless indoor-outdoor living. Concrete walls and resin floors define its minimalist style, creating a harmonious connection with the surrounding coastal landscape.
About Ene House
Exploring the Exterior of Ene House
Nestled in picturesque Alicante, Spain, Ene House emerges as a striking example of minimalist architecture. Designed by Francesc Rifé Studio in 2024, this single-family home boasts a clean, T-shaped structure, seamlessly complemented by an anodized aluminum garage. The exterior presents a tranquil façade, harmonizing with carefully planned vegetation surrounding the property. A void in the porch creates an inviting entryway, while the light beige lime mortar cladding enhances its modern aesthetic. The design prioritizes efficiency and connection to the outdoors, fostering a relationship between the home and its coastal environment.
A Seamless Interior Experience
Stepping inside, the ground floor unfolds a spacious, light-filled communal area. The open plan living room, kitchen, and terrace flow effortlessly into one another. This fluid design allows for natural movement and interaction, making it perfect for family gatherings.
Smoked oak wood cladding wraps around the lower section of the house, elegantly integrating the staircase while providing essential storage so...
Source:
homeadore
URL:
https://homeadore.com/category/architecture/
| -------------------------------- |
| The SHED Project produces micro-homes inside vacant properties |
|
|












