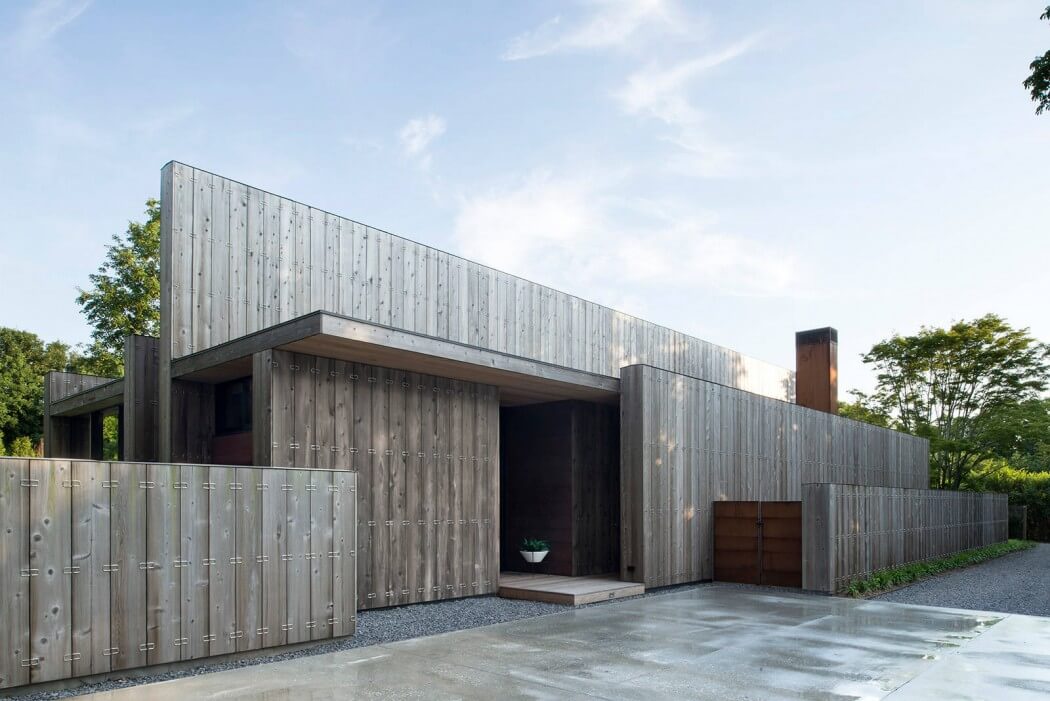Elizabeth II by Bates Masi Architects

Designed in 2014 by Bates Masi Architects, this contemporary wooden residence is situated in Amagansett, New York, United States.
Description by Bates Masi Architects
Too often, architecture fixates on the visual sense, with little regard for other faculties of perception. The location of this house, in the heart of a bustling resort town, demanded special consideration of the acoustic sense. Research in architectural acoustics drove the form, materials, and detail of the house, not only shielding the property from the sound of the village, but also manipulating interior details to create a unique acoustic character for the house, one that will instill lasting memories for the family and their guests.
The house is comprised of a series of parallel walls that provide layers of privacy and insulation from the sound of the village. The walls project beyond the living spaces and ascend in height, building from a human-scale wall at the entry to a high wall along the center of the house. The walls diffract the sound waves moving past them, casting an acoustic shadow over the property to create a quiet outdoor gathering area. The walls are built with insulated concrete forms: a wall assembly nearly twenty inches thick, comprised of a poured concrete core, continuous from footing to roof, wrapped in insulating foam, that also serves as formwork during construction. These walls provide excellent thermal insulation and an extremely low sound
transmission coeff...
Source:
homeadore
URL:
https://homeadore.com/category/architecture/
| -------------------------------- |
| Yuri Suzuki designs The Ambient Machine to function as a "sound conditioner" |
|
|












