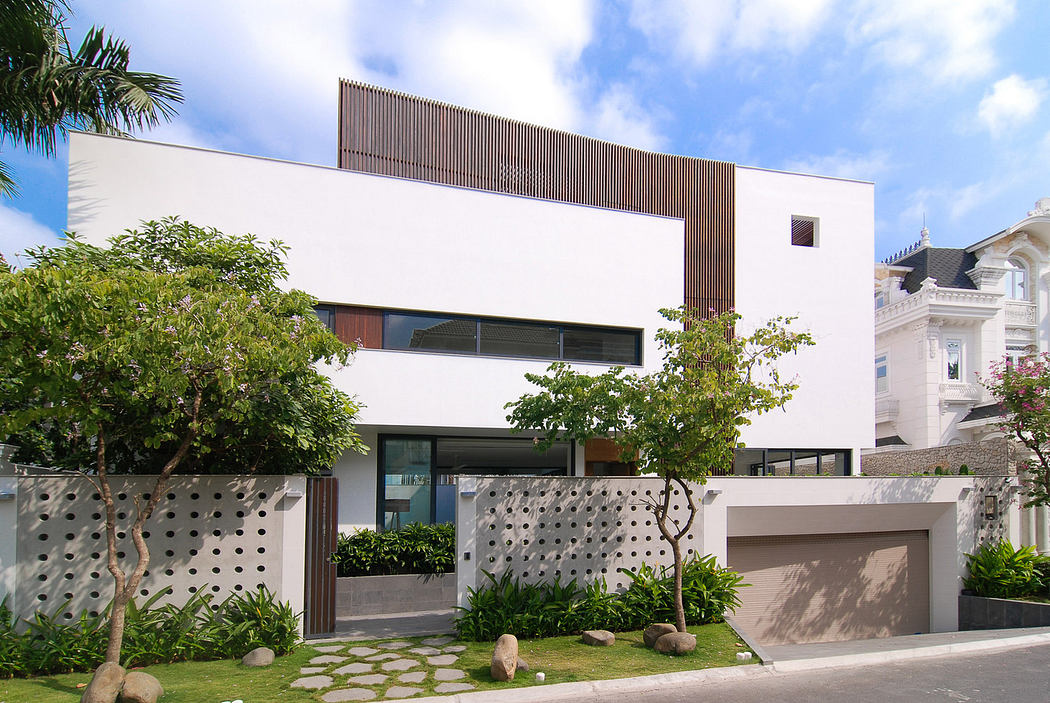Eden Villa: Where Nature Meets Modern Living

Explore Eden Villa in Ho Chi Minh City, Vietnam, a 2017 masterpiece by DQV.Architects. This modern house marries privacy with nature, offering a retreat for a large family. Spanning three floors, it features an innovative ‘close-outside-open-inside’ design.
The ground floor unites living, dining, and library areas, while the first floor hosts three bedrooms encircling a communal entertainment space. At its core is a sunlit indoor garden, with large sliding windows and timber screens enhancing light and air flow. The second-floor master bedroom overlooks an internal balcony, offering a serene escape. Materials like rough stone, timber, and porcelain highlight the villa’s simplistic elegance and natural harmony.
About Eden Villa Project Aim: Merging Privacy with Nature
The core aim of Eden Villa focused on minimizing social interaction while maximizing contact with nature. The owners envisioned the house as a private gathering place for their large family, not as a venue for hosting guests. They desired no strong connection with the neighborhood.
Architectural Concept: Close-Outside, Open-Inside
DQV.Architects tackled this challenge with a unique concept: closed to the outside world, yet open and welcoming inside. This approach ensures natural light and ventilation flow freely throughout the home.
The villa spans three floors. The open-plan ground floor connects the living room, dining room, and library. Meanwhile, the first floor house...
Source:
homeadore
URL:
https://homeadore.com/category/architecture/
| -------------------------------- |
| Dezeen at IKEA Festival: IKEA clears out festival with flash sale |
|
|












