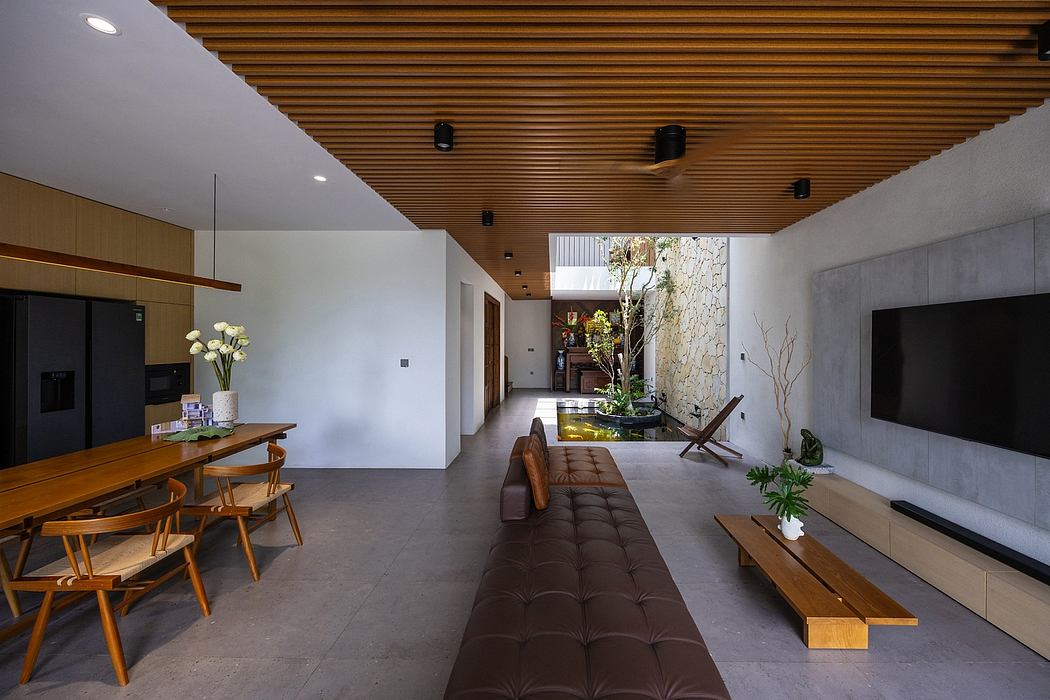DX House by X11 Design Studio Features Jewel-inspired Facade

The DX House in Hanoi by X11 Design Studio features a jewel-inspired facade reflecting daily light changes. This minimalist home’s shared living areas and bedrooms, accommodate three generations, connected through a central skylight and garden rooftop. Sliding doors enhance river views, and natural stones combine with brick and wood for a rustic touch.
DX house is located in a residential area along the Duong River, just over 30 minutes drive from the center of Hanoi. It is growing rapidly and increasingly crowded, and the construction of infrastructure with concretizing structures is shrinking living spaces and natural greenery.
The land has an area of 150 sqm, not square because of the riverbank road. This is a house for three generations, with the desire to be able to bond family members and bring life closer to nature. The main functions of the house include a shared living space, an altar room, and a bedroom on the first floor, two bedrooms on the second floor, a multipurpose room and a garden on the roof. These spaces are connected through stairs and a large skylight in the middle of the house.
Jewel-Inspired Facade
The facade of the structure was inspired by beveled cuts on the surface of a jewel. This is the solution that helps the diagonal of the land to merge with the whole, creating a picture of the change of light at different times.
In order to take advantage of the characteristics of the south wind and the river ahead, the work opens the door system...
Source:
homeadore
URL:
https://homeadore.com/category/architecture/
| -------------------------------- |
| Neri Oxman's swarm of Fiberbots autonomously build architectural structures |
|
|












