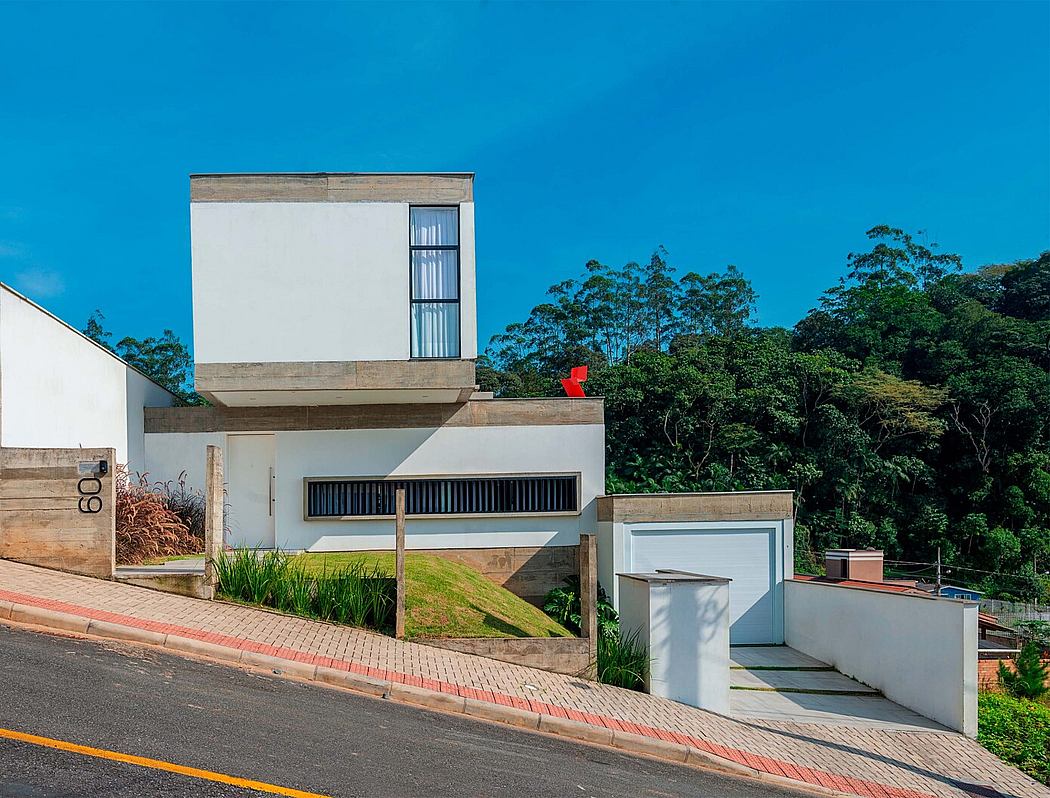DS House by Pablo José Vailatti

DS House is a modern single-family house located in Jaraguá do Sul, Brazil, designed in 2016 by Pablo José Vailatti.
Description
The DS House has a total built area of 195 m². It is located in the city of Jaraguá do Sul in Santa Catarina state, Brazil on very sloping terrain. The project responds to the demand of a couple expecting a daughter and seeks to create a modern, suggestive and welcoming environment for the enjoyment of the residents.
The house program was organized on three levels. On the lower level, which is located on the north side of the lot, next to the boundary, there is a two-car shelter. The residence´s social area is on the intermediate level, which is also accessible from the street level, in view of the local topography. It includes a living room, a dining room, and a kitchen, as well as a toilet and service area. The social environment has a burnt cement floor. It provides lots of natural lighting and ventilation, as it connects to the south with a side garden and to the west with the rear garden of the residence, with glass closure in both cases. On the upper floor, there is a master bedroom for the matrimony and two more bedrooms, all with access to the side terrace, which extends over the roof slab on the middle floor. Eleven steps connect the garage with the social level. In the back of the land, there is also an unevenness, which is resolved by the construction of a retaining wall lined with stone and a staircase, whi...
Source:
homeadore
URL:
https://homeadore.com/category/architecture/
| -------------------------------- |
| AHEAD Global Awards 2021 virtual ceremony - Part 4 |
|
|












