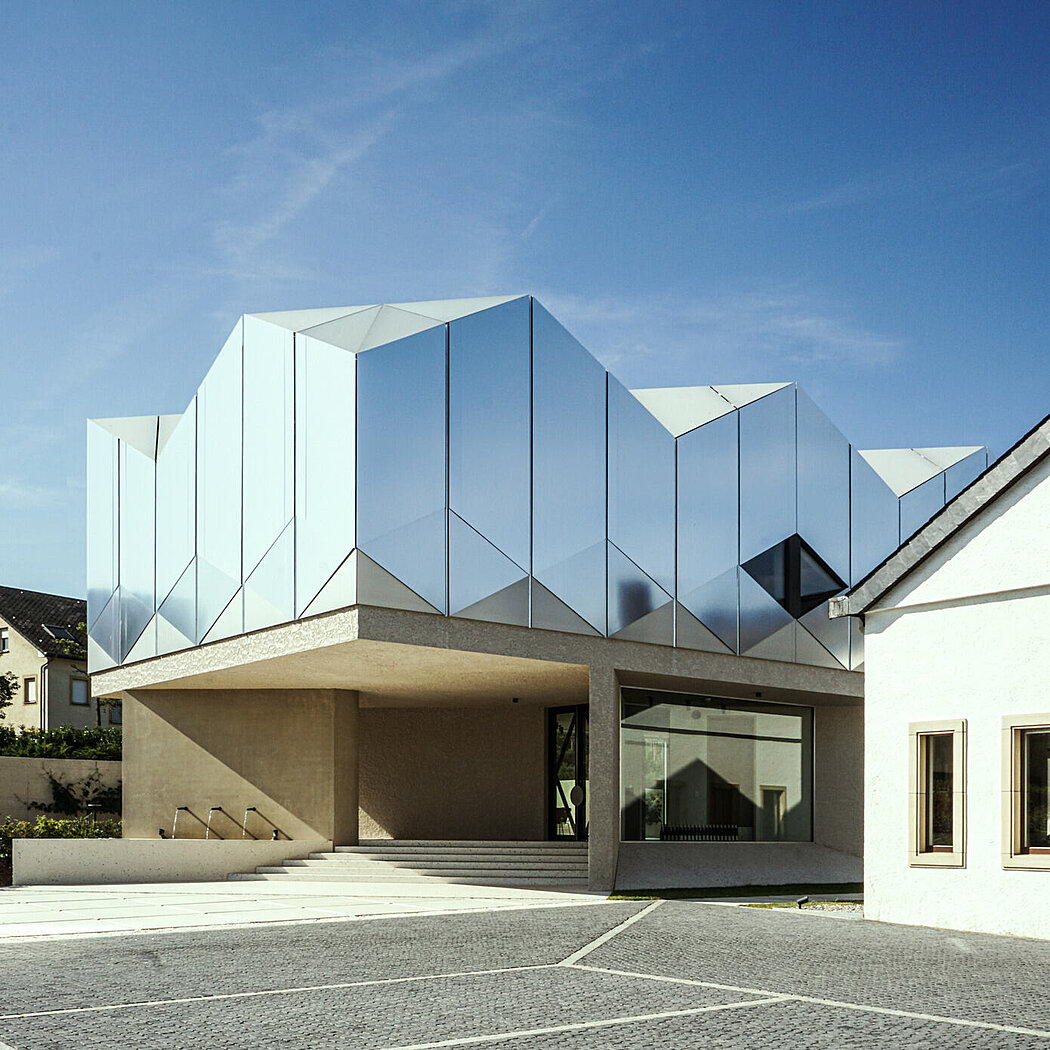Domaine Claude Bentz: A Modern Winery Redefined

Domaine Claude Bentz, crafted by Studio Jil Bentz in Luxembourg’s Mosel region, is an architectural marvel that extends a winery into a contemporary two-story structure. Merging concrete and wood, it houses a wine shop, tasting rooms, an event space, along with a private apartment and offices on the first floor.
This project masterfully integrates diverse functions into a constrained space, emphasizing environmental consciousness and regional connection in its design.
About Domaine Claude Bentz
Innovative Expansion: Domaine Claude Bentz by Studio Jil Bentz
Domaine Claude Bentz, a project by Studio Jil Bentz, serves as an autonomous extension to a winery in Luxembourg’s Mosel region. This two-story building, spanning 71 meters (about 233 feet) in length, skillfully combines concrete and wood. The ground floor, made of concrete, houses new winery functions including a wine shop, tasting rooms, and an event room. Wood constructs the first floor, accommodating a private apartment and office spaces. Harmonizing Functions in a Constrained Space
Fitting various functions harmoniously into a narrow site posed a significant challenge. The solution involved a unique plan for each level. On the ground floor, squared rooms, rotated 45°, replaced linear corridors. This architectural strategy opened diagonal perspectives, mitigating the feeling of narrowness. The first floor features a grid of 18 identical orthogonal units, adding structure to the ...
Source:
homeadore
URL:
https://homeadore.com/category/architecture/
| -------------------------------- |
| FALDÃN. Vocabulario arquitectónico. |
|
|












