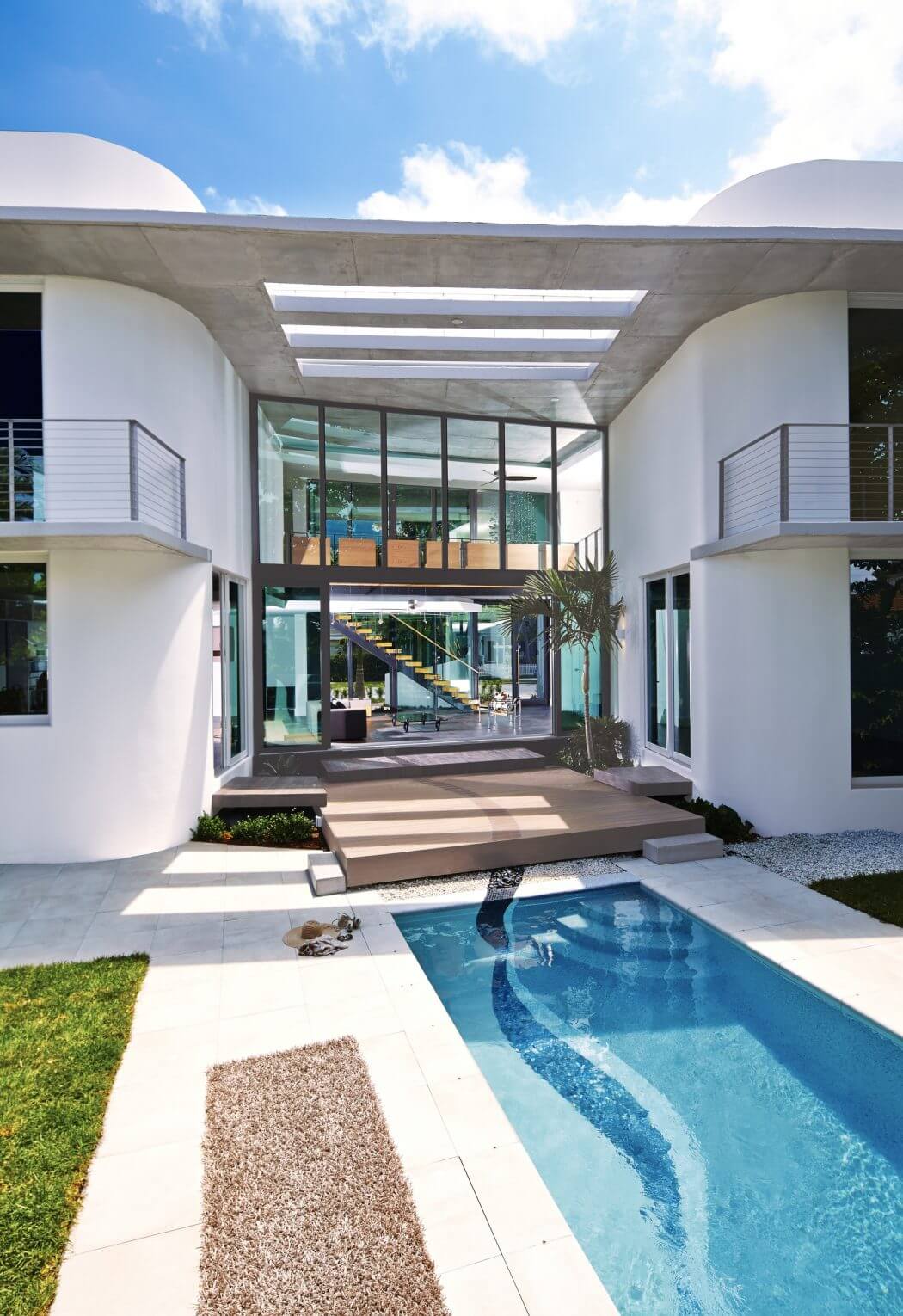Dilido House by Gabriela Caicedo – Liebert

Located in Miami Beach, Florida, this contemporary private residence was designed in 2016 by Gabriela Caicedo – Liebert.
Description by Gabriela Caicedo – Liebert
DILIDO HAUS is a single family home designed with a unique vision, the expression of both, personal story and architectural history. The intention was to achieve an architecture of dignity and honesty. The ideas built upon the strong foundations of Miami?s rich history, geography and culture, while using the latest construction technologies and high quality materials. The front façade of Dilido Haus expresses the key characteristics of MIMO, an architectural style that evolved from Art Deco and Streamline. A rectangle with horizontal proportions, flat roof broad overhanging eaves echoed by horizontal projections of balconies, creating what appear to be two thin continuous gray lines drawn across the white façade and dividing it into three elements: roof terrace, second and ground floor. Two identical white, round cornered, windowless blocks form a mirror image of one another facing a generous interior courtyard, partially enclosed by a double height store front glass wall. A thin bridge connects the both volumes. The solidity of the blocks contrasts with their interior openness to the courtyard and the exterior balcony projections that expand the interior spaces. The horizontal planes appear to be suspended by traditional, thin round steel columns. The curved wall separates the car port...
Source:
homeadore
URL:
https://homeadore.com/category/architecture/
| -------------------------------- |
| CONSTRUCCIÃN DE UN CAISSON |
|
|












