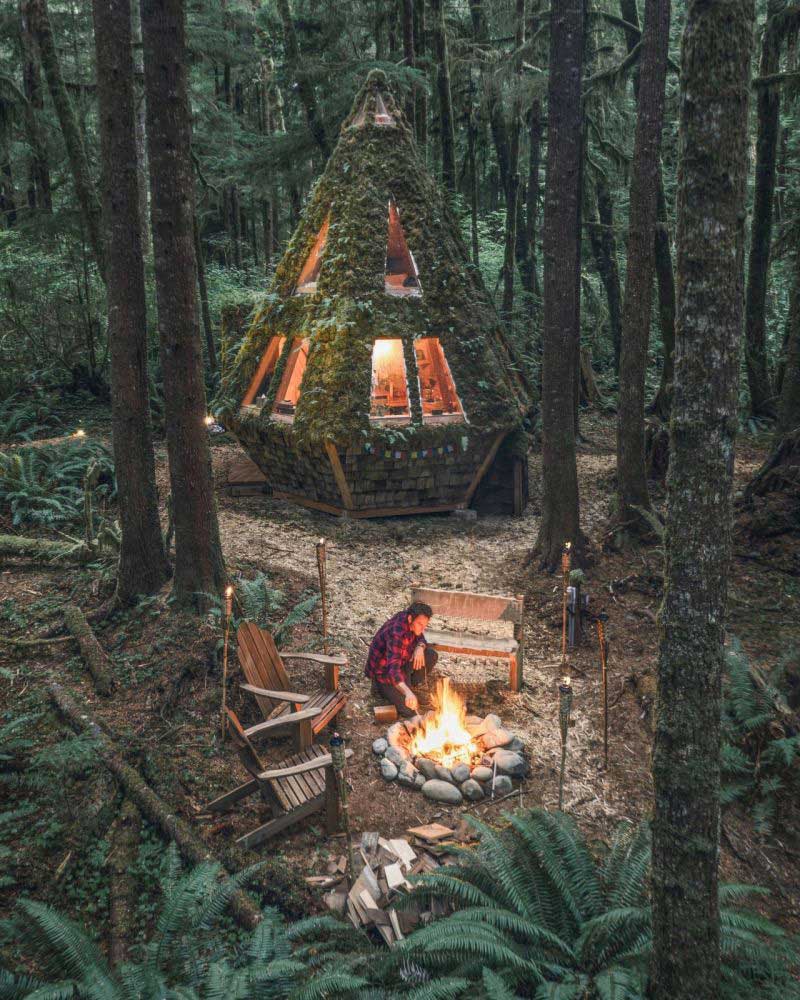Diamond Cabin is Magnificent Combination of Geometry

Working on their project called Cabinland, Jacob Witzling and Sara Underwood are designing and building a creative collection of cabins in a Pacific Northwest rainforest. The creative duo has recently revealed their latest build, christened the Diamond Cabin. The cabin is a gorgeous, magnificent combination of geometry and fairy tales.
With a footprint of just 93 square feet, the forest cabin is shaped like a hexagon with six-foot sides. The walls flare out at a 30-degree angle until they are four feet high, creating more space for counters and seating inside the cabin. The newly built Diamond Cabin is a radially planned, two-story off-the-grid oasis. The ground floor houses a snug living room with a stove and elegant furniture, and a ladder providing access to a 65-square-feet sleeping loft, 9 feet off the ground. Inside the cabin, modern comforts of home are available, including electricity, a gas stove, and a sink with cold running water.
The post Diamond Cabin is Magnificent Combination of Geometry appeared first on iCreatived.
...
Source:
icreatived-architecture
URL:
http://icreatived.com/category/architecture/
| -------------------------------- |
| Striatus 3D-printed bridge ?establishes a new language for concrete? says Holcim CEO | Dezeen |
|
|












