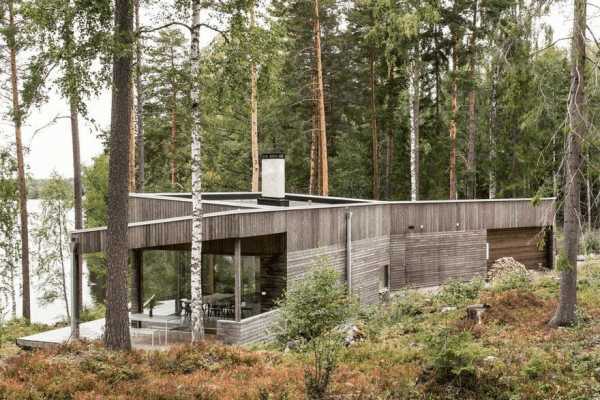Dalarna House in Sweden by Dive Architects

The Dalarna house was specifically situated along a north to south axis so that the homeowners can have the morning sun at breakfast and, as the day goes on, enjoy the sunset from the master bedroom. The construction uses timber framing built on a concrete floor slab and is clad in pine treated with a traditional timber preservative. Continue reading
...
Source:
homeworlddesign
URL:
http://homeworlddesign.com/architecture/
| -------------------------------- |
| BIG unveils design of The Spiral office tower in New York |
|
|












