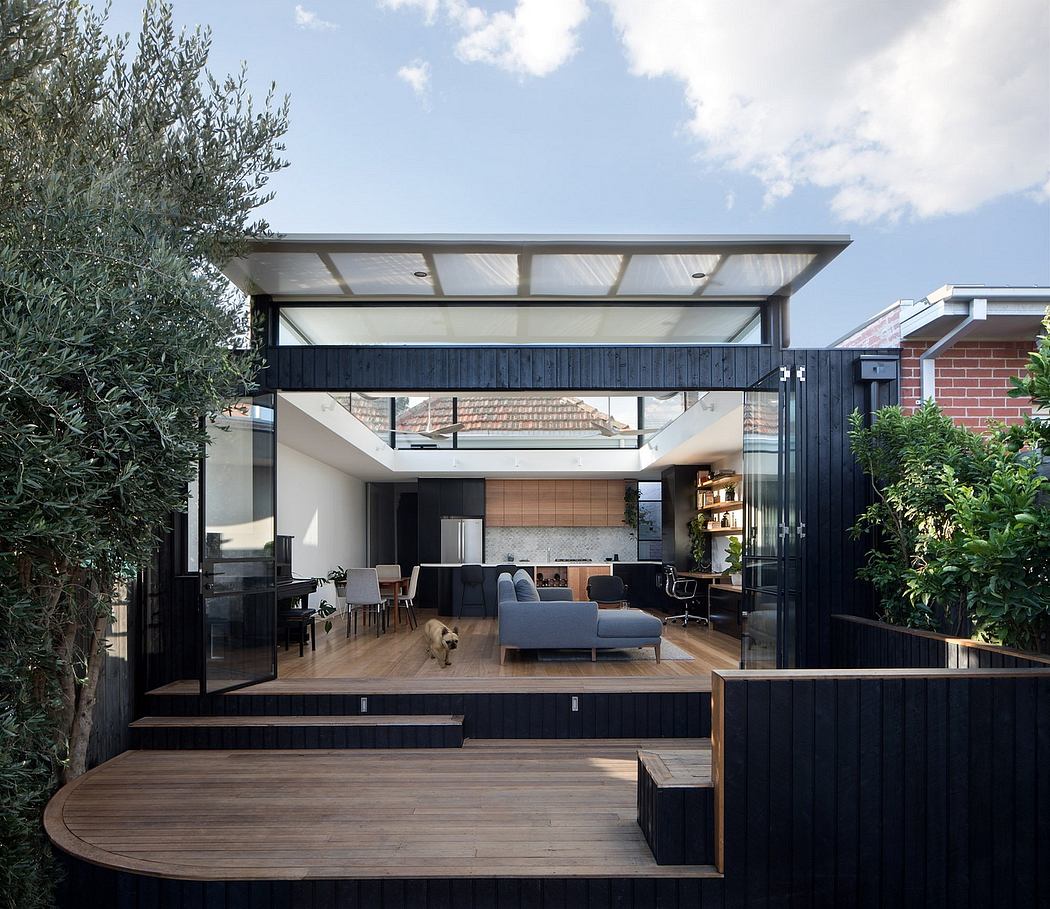Curvy House by Ben Callery Creates an Illusion of Space

Located in Melbourne, Australia, Curvy House by Ben Callery Architects resolves challenging spatial conditions with an innovative roof design. This house, on a narrow lot with a heritage facade, showcases a roof that lifts and curves to draw in sunlight, enhancing spatial perception. The combination of clerestory windows and floating structural details ensures the space remains bright and comfortably airy, creating a uniquely delightful environment.
In Melbourne, Ben Callery Architects has completed Curvy House, maximising illumination within a narrow site. With a six-and-a-half-meter (21-foot) wide block confined by neighbouring walls and a heritage facade, light levels in the original house were limited.
Further, the lot’s difficult orientation, with its north-facing side at the front, posed a challenge. In response, the architects popped up the roof and then peeled it up towards the north.
“The large highlight window brings in warming winter sun and the perimeter of clerestory windows brings light in at all times of the day,” the team said.
“The convex curve of the roof bounces direct sunlight down into the living space but also creates an illusion of space.”
The ramp of the peeled roof directs the eye up and outwards, increasing the sense of space vertically, while the long tail of the roof cantilevering over the back deck accentuates the feeling of length on a small site.
A slender structural frame and black steel windows help to creat...
Source:
homeadore
URL:
https://homeadore.com/category/architecture/
| -------------------------------- |
| Casa Bibilioteca by Atelier Branco is a philosopher's retreat in the Atlantic Rainforest |
|
|












