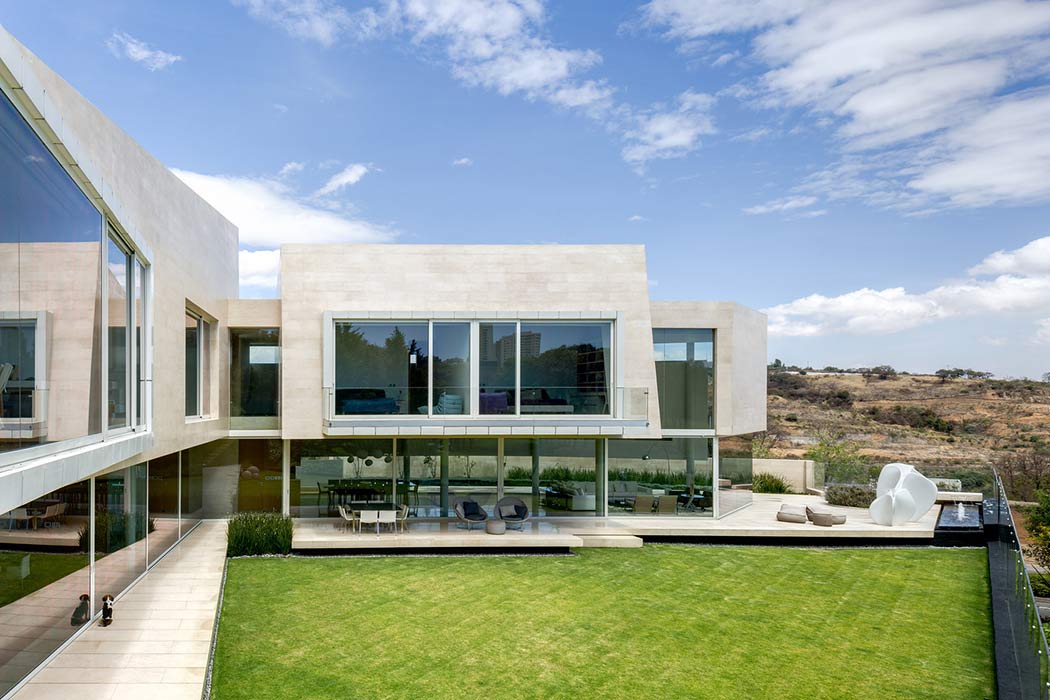Country Club Residence by Migdal Arquitectos

Located in Mexico City, Mexico, this luxurious Country Club Residence was designed by Migdal Arquitectos.
Description by Migdal Arquitectos
The residence “lives” to a golf course in Mexico City. The project, while considering its views, its principal south-facing orientation and the morphology of the land, is created L-shaped, permitting all spaces to face the “great garden”, while creating a continuity of the exclusive green area towards the greens of the golf course, whereby the golf course becomes the most important garden of the residence.
Given the topography of the land, which rises up from the street, 3 layers were planned: the services basement, seen from outside as a contemporary ?podium? made of black stone that supports the entire residence. The second layer is the public, transparent and light space with direct communication towards the main garden. The third layer, supported by slender metal columns, accommodates the private area. It speaks volumes, representing the spaces found farther inside. The third layer connects with the “tree garden”, which preserves all the existing nature of the site. An ?interior street? is created, integrating the two upper levels; this “street” is the central atrium bathed in natural light thanks to a series of translucid grass mullions suspended from the ceiling. The finishing touch at the end of this great ?street? takes effect in the upper part with the natur...
Source:
homeadore
URL:
https://homeadore.com/category/architecture/
| -------------------------------- |
| CONSTRUCCIÃN DE UN CAISSON |
|
|












