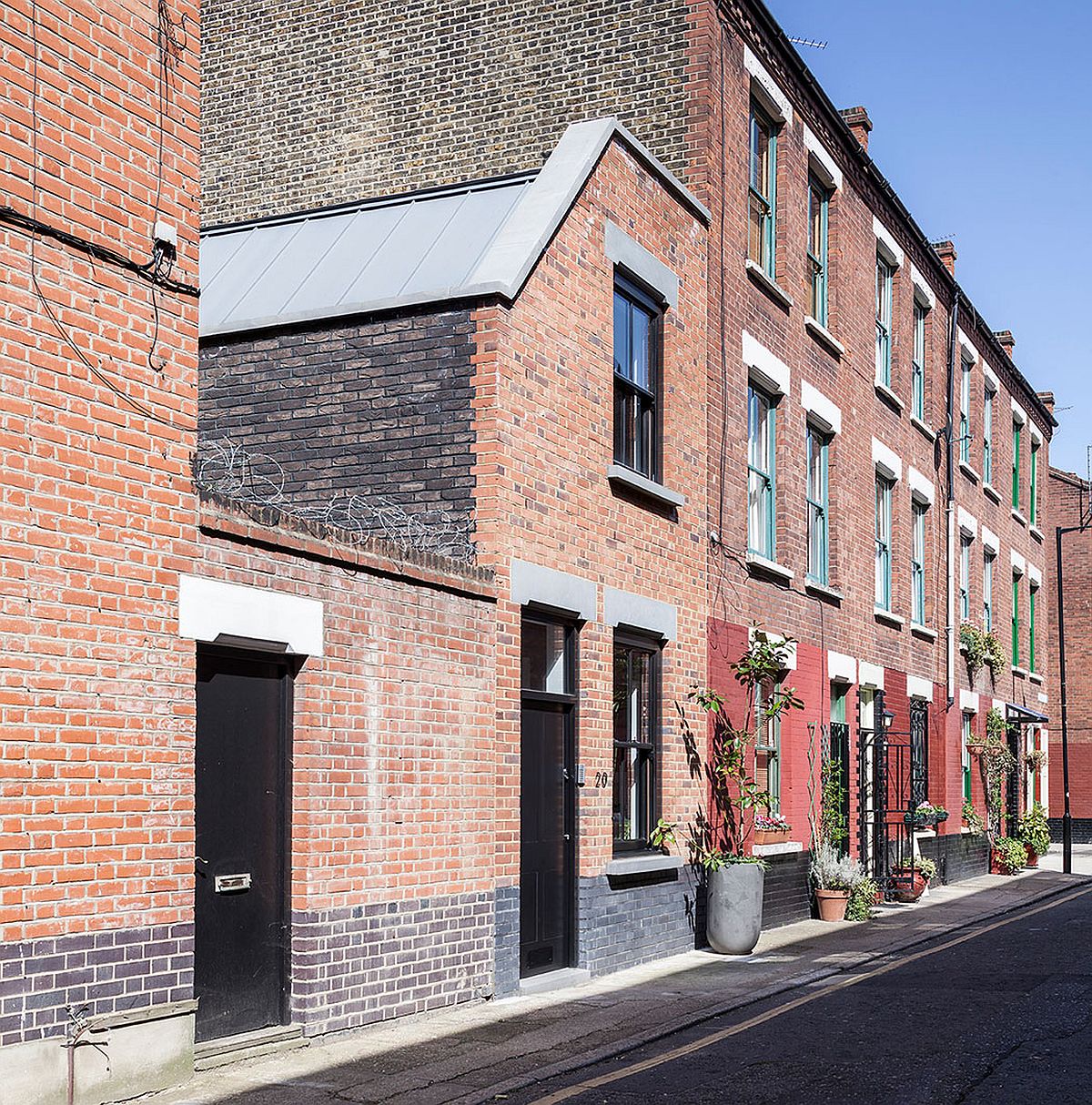Congested Upholsterer?s Workshop in London Altered into Multi-Level Modern Home

It is one thing to turn to adaptive reuse of old structures and transform an abandoned warehouse or an aged church into a beautiful modern home. But this task becomes even more challenging when an old upholsterer?s workshop that is just 12m X 3.7m needs to be altered into an inviting contemporary residence. It is Kirkwood McCarthy who managed to pull off this challenging makeover in a fabulous fashion as they went about revamping, upgrading and giving Winkley Workshop in London a whole new lease of life! The conversion is truly amazing with the new three story, two-bedroom house making most of every inch of space on offer.RELATED: Multi-Level Victorian Home In San Francisco Gets A Cheerful, Modern UpgradeA new basement level was added and the existing roof was extended creating two additional levels in the limited space available. The light-filled basement that extends into the private rear yard contains the new, open plan living along with the kitchen and dining room. A mezzanine floor at ground level contains the small home library, bathroom, second bedroom and a home workspace. It is the top level which houses the master bedroom that flows elegantly into the small and cozy balcony.Features such as the space-saving shelves below the stairs and smart kitchen shelves add storage options even as a neutral color scheme anchored in white cuts back on visual fragmentation. Working within existing limitations, the architects managed to fashion a cheerful and ergonomic London ho...
| -------------------------------- |
| Samsung Mobile Design Competition 2019 wallpaper finalists | Design | Dezeen |
|
|












