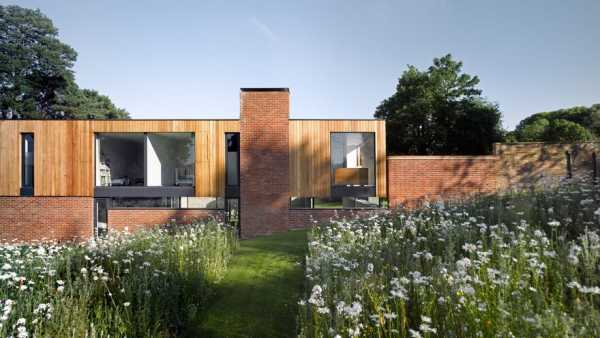Cheeran House by John Pardey Architects

The sloping site for the Cheeran house sits to the south of the walled garden and so the design for the house is based on the desire to both enjoy a south-facing aspect yet engaging with the walled garden to the north, resulting in the main body of the house forming part of the wall. Continue reading
...
Source:
homeworlddesign
URL:
http://homeworlddesign.com/architecture/
| -------------------------------- |
| Twelve Architects unveil plans for an urban park reminiscent of New York City's High Line |
|
|












