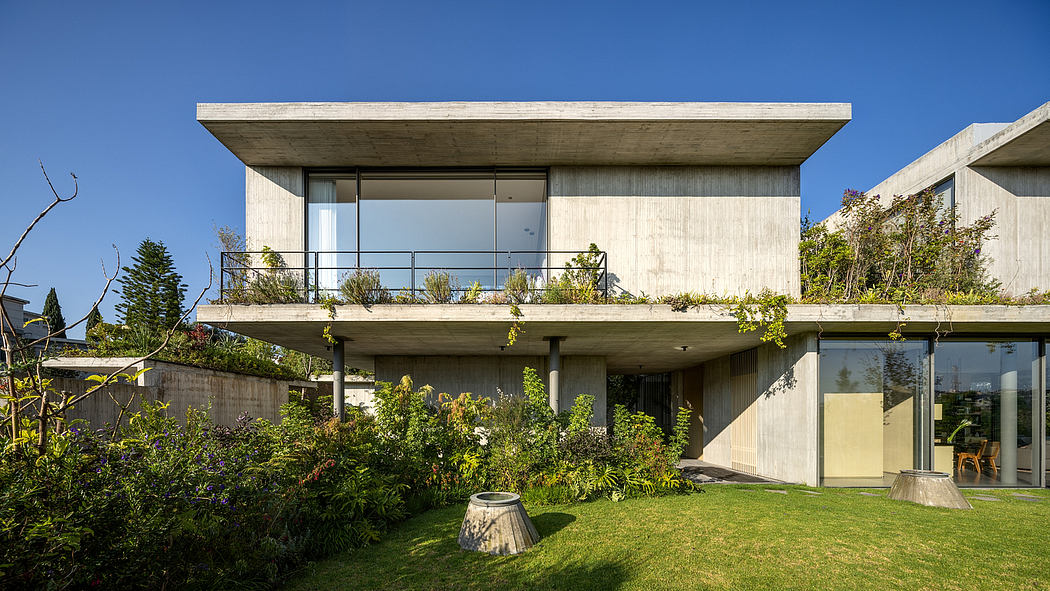CC48: Unique Dual-House Design by VGZ Arquitectura

Situated in the vibrant city of Huixquilucan de Degollado, Mexico, the CC48 house designed by VGZ Arquitectura in 2021 is a remarkable example of innovative residential architecture. This ambitious project comprises two independent houses, each with its own garden, sharing services and an entrance.
The smaller 200 SqM house is positioned at the lower level, adjacent to the garage, while the larger 800 SqM main house features an H-shaped layout that allows every room to open to an exterior space, optimizing natural light and ventilation. The design aligns with the studio’s energy-efficient criteria, incorporating rainwater harvesting, waste treatment, and solar power generation.
About CC48
Nestled in the vibrant community of Huixquilucan de Degollado, Mexico, the CC48 residence is a captivating example of modern architecture that effortlessly integrates the built environment with the natural landscape. Designed by the esteemed architectural firm vgz arquitectura in 2021, this ambitious project comprises two distinct houses that share a unified entrance and services, catering to the needs of the clients’ parents and a family of six. Embracing the Sloping Terrain
Leveraging the sloping street, the design team strategically positioned the smaller 200-square-meter house at the lower level, adjacent to the garage that serves as a foundation box. This thoughtful placement allows for seamless integration with the topography, creating a harmonio...
Source:
homeadore
URL:
https://homeadore.com/category/architecture/
| -------------------------------- |
| Trastevere (Rome's Vibrant Cultural Hub) |
|
|












