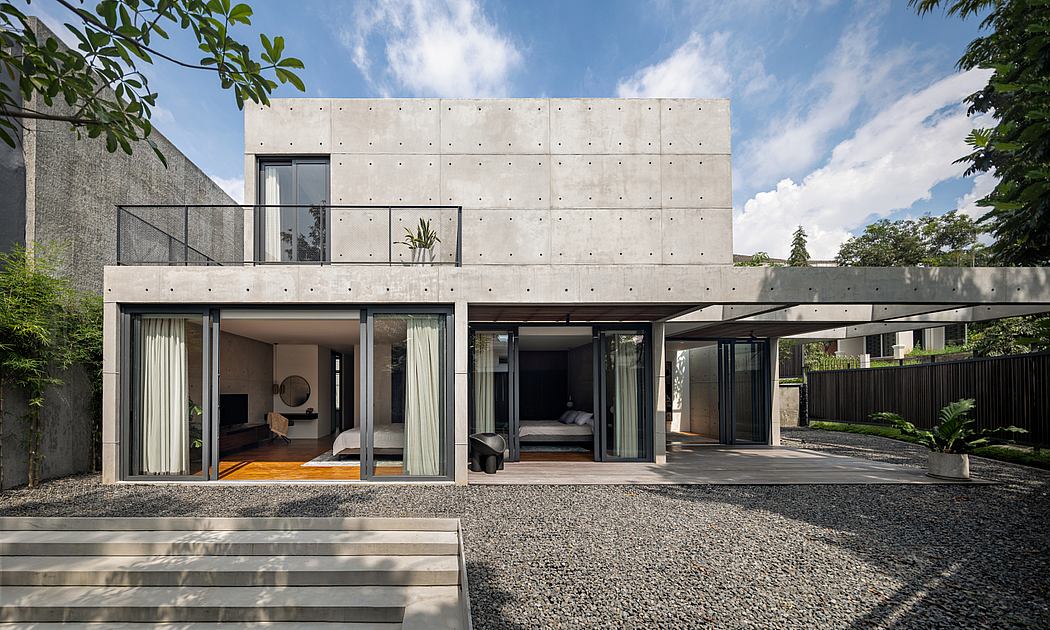Cascading House by Tamara Wibowo Architects

Cascading House is a lovely concrete house located in Semarang, Indonesia, designed in 2022 by Tamara Wibowo Architects.
Description
Hidden behind several mature trees around the site, an unassuming concrete house nestled behind a long row of vertical wooden fence configurations. It is not easy to see the house on the street level because the house follows the topography of the street. The difference between the highest level of the street to the lowest level of the street is five-meter, while the land of the house has a difference of three meters. Instead of making itself stand out from the site, the house appropriates itself to blend in with the topography of the site thus the term cascading house fits with the way the house is physically arranged and thus experienced. The house is designed for a young couple with two small children as their second home away from their main house in Jakarta. Their main requirement is a simple house with four bedrooms, a living area, and a service area that embodies functional and comfortable living. Having studied the site, the design was immediately inspired by the topography of the site. The site was divided into three levels on which the three main programs were placed: service and garage were placed on the highest level of the site, the living area was placed in the middle, and on the lowest level where the four bedrooms were arranged in two levels. The three masses cascade down the site so the he...
Source:
homeadore
URL:
https://homeadore.com/category/architecture/
| -------------------------------- |
| Tracks Architectes design kindergarten in France as a run of pitched forms |
|
|












