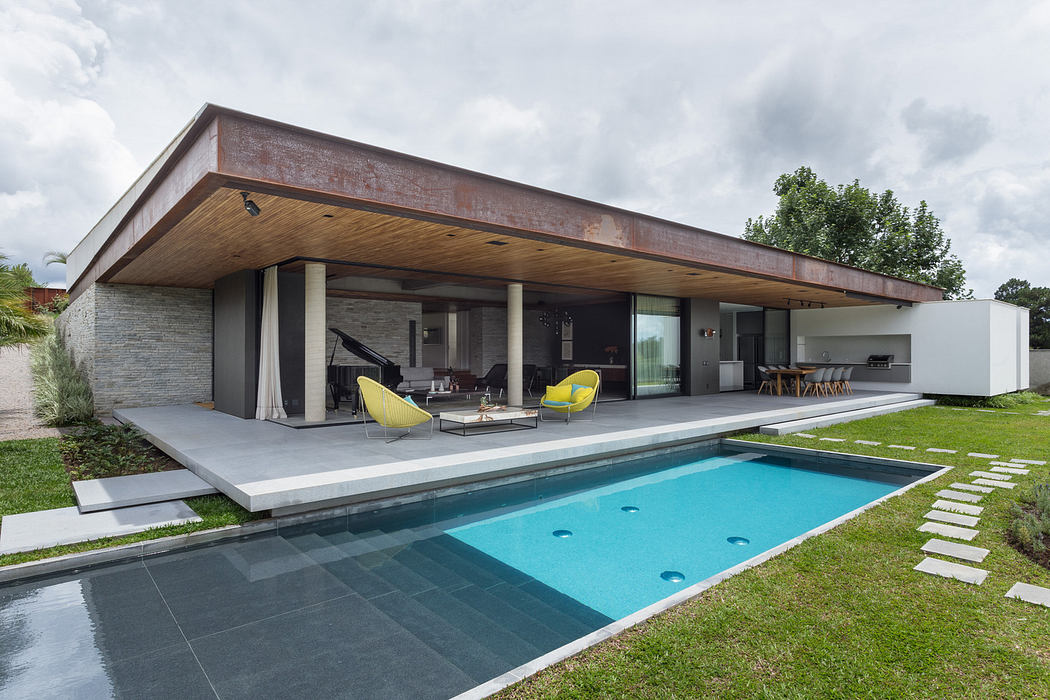Casa Viga: Artful Blend of Structure & Style in Belo Horizonte

Explore the architectural marvel of Casa Viga in Belo Horizonte, Brazil, masterfully redesigned by Play Arquitetura. Born from an existing concrete structure, this house seamlessly blends its intimate and social areas, optimizing its unique sloped location.
With north-facing gardens and south-facing views, Casa Viga exemplifies innovative design, turning constraints into creative triumphs. The property also features a thoughtfully renovated guest apartment, adding to its charm and functionality.
About Casa Viga
Casa Viga: A Unique Beginning
Casa Viga, located in a Belo Horizonte condominium, started uniquely. An existing concrete structure (foundation, floor slabs, and pillars) already stood on the site. The clients aimed to repurpose this structure instead of continuing the original project. Thus, we embarked on crafting a new design from this existing base. Designing Around Existing Elements
The house’s design revolved around two key elements. First, its central position on the sloped 2,000.00m² (21,527.82 ft²) plot. Second, the existing floors’ levels, including a lower level meant for a games room and two main levels with a height difference of 80cm (31.5 inches). Accordingly, we planned an intimate wing overlooking a 20m (65.6 ft) north-facing front garden and a social wing towards the 27m (88.6 ft) south-facing rear. The garage utilized the pre-existing lower level.
Furthermore, we enhanced the separation between the intimate and so...
Source:
homeadore
URL:
https://homeadore.com/category/architecture/
| -------------------------------- |
| TIPOS DE IMPERMEABILIZACIÃN. Tutoriales de arquitectura. |
|
|












