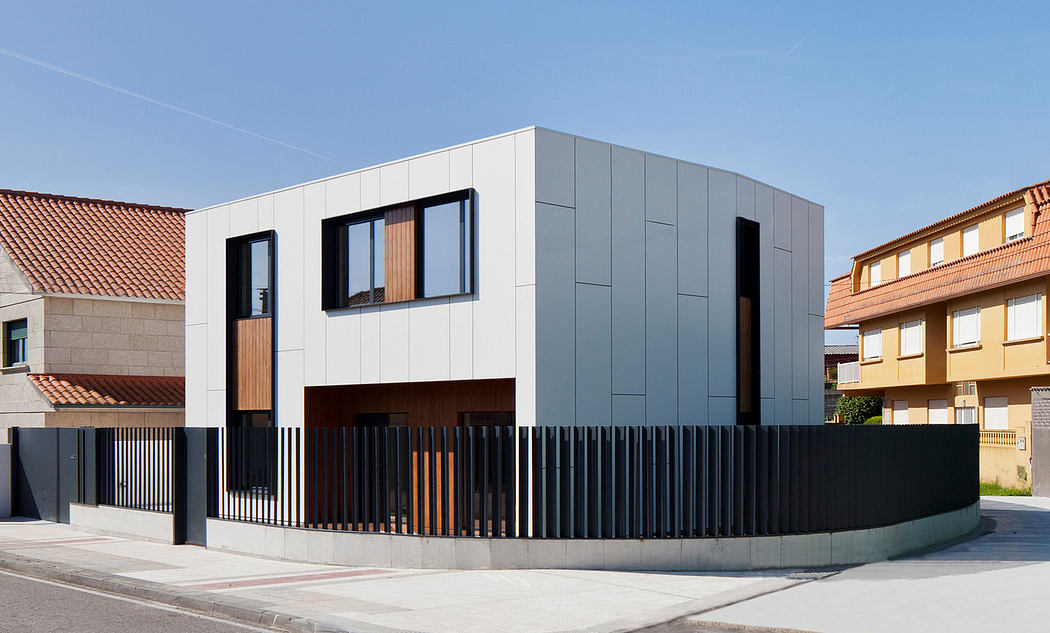Casa Vao: A Masterclass in Minimalist Spanish Architecture

Explore Casa Vao, LIQE arquitectura‘s two-story house in Vigo, Spain, where modern design meets practicality. Overcoming small plot challenges, it features a unique, compact design that harmonizes indoor and outdoor spaces, emphasizing privacy and natural light. With south-facing living areas, energy-efficient heating, and innovative ventilation, Casa Vao stands as a testament to sustainable, minimalist living in Spain’s picturesque landscape.
About Casa Vao
Simple Yet Smart Design in a Compact Space
This project makes the most out of a small area and tricky land. The house is designed to be simple and clever. It looks like a small, special box that opens up to a garden. This smart move is due to being close to other houses. The house’s white walls and wooden panels blend the garden with the inside, making the space look bigger and feel welcoming. The bottom floor is different, keeping private areas hidden from outside eyes. This is done with smart design and fences that change how big the house feels. Bringing the Outside In
The heart of the house is where the pool and covered back porch meet. This spot is a private hideaway for the family, linking the house to the garden. Inside, the house has a design that keeps everything flowing and light moving smoothly. The main living area stretches across the house, connecting the inside with the garden. The house uses special lighting to make up for the lack of big windows, creating ...
Source:
homeadore
URL:
https://homeadore.com/category/architecture/
| -------------------------------- |
| Make uses bronze and stone for St James's Market redevelopment | Architecture | Dezeen |
|
|












