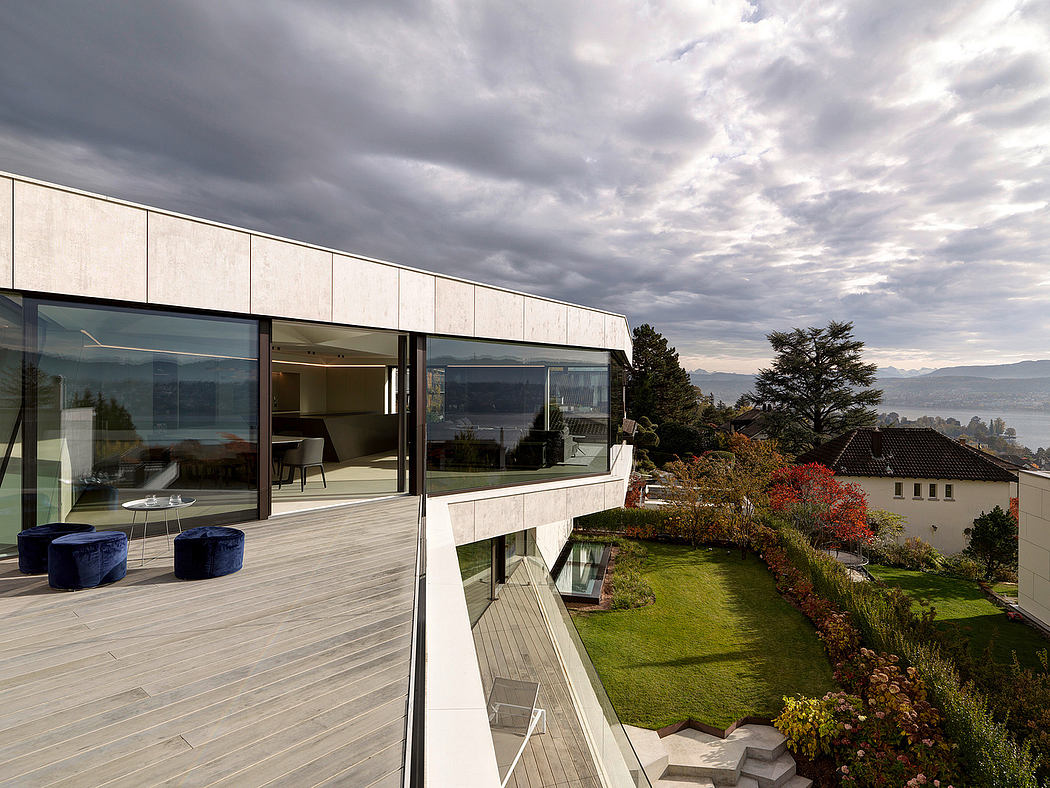Casa Sil: Zurich Lake Retreat with Innovative Folded Design

Designed by renowned firm Daluz Gonzalez Architekten, the Casa Sil in Zürich, Switzerland, is a captivating house that leverages its unique lakeside location. This striking, 2020-built residence features a folded, cantilevered volume that maximizes views of the surrounding landscape. Inside, a warm, wooden core connects the spaces, creating a harmonious, open-plan living experience.
About Casa Sil
Perched atop a prime parcel overlooking the stunning Zürich Lake, the Casa Sil is a contemporary masterpiece that blends bold architectural design with a captivating connection to its natural surroundings. Crafted by the renowned Daluz Gonzalez Architekten, this 2020 residential gem invites you to experience the epitome of modern living, where each space thoughtfully integrates the breathtaking vistas that lay beyond its walls. A Striking Exterior Presence
The Casa Sil’s exterior is a true showstopper, with a dynamic, angular form that appears to defy gravity. The building’s sleek, white facade is punctuated by expansive glass panels, allowing the lake and distant hills to take center stage. A sculptural staircase leads up to the main entrance, setting the tone for the architectural wonders that await inside.
Seamless Integration of Interior and Exterior
Step inside, and you’ll be enveloped in a world of spatial continuity and visual harmony. The central design element is a wooden volume that seamlessly transitions from a ground-floor library ...
Source:
homeadore
URL:
https://homeadore.com/category/architecture/
| -------------------------------- |
| Kappa House by Archipelago Architects Studio uses staircases as surfaces and partitions |
|
|












