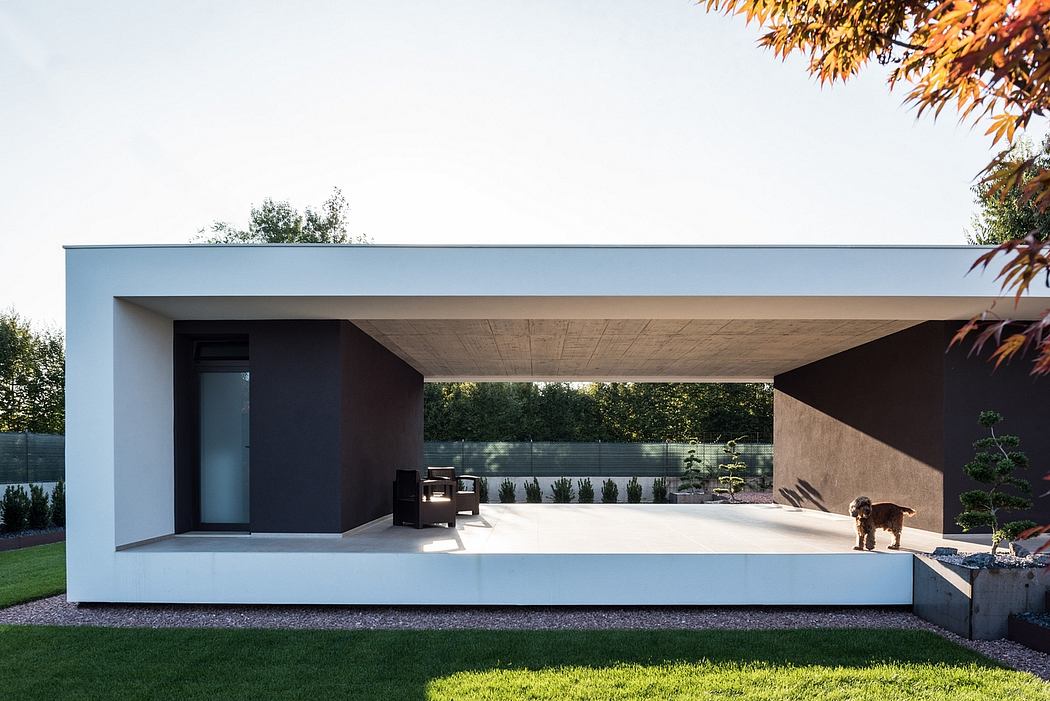Casa Piuca: Transforming a Tuscan Farmhouse in Italy

In the rolling countryside of Treviso, Italy, Scattola Simeoni Architetti have transformed a former farmhouse into a captivating modern residence. The Casa Piuca project, designed in 2020, seamlessly blends traditional elements like stone frames and a wooden roof with contemporary features, creating a harmonious living space. Large openings frame the surrounding pastoral landscape, while a new orthogonal structure helps to recompose the home’s internal courtyard in a traditional rural style.
About Casa Piuca
Situated in the picturesque Treviso countryside, the Casa Piuca project by Scattola Simeoni Architetti exemplifies the successful marriage of modern design and historic charm. This single-family home, originally a heavily modified farmhouse, has undergone a remarkable transformation, preserving the essence of its rural roots while infusing it with contemporary elegance. Embracing the Landscape
The exterior of Casa Piuca seamlessly integrates with the surrounding agrarian landscape. Large windows, with their slender profiles, frame the countryside, allowing the natural beauty to permeate the living spaces. The juxtaposition of the white, minimalist volumes and the traditional stone accents creates a visually striking contrast, elevating the property’s architectural interest.
Redefining the Farmhouse Courtyard
A new, orthogonally positioned structure has been added, serving as a service annex to the main residence. This strategic placement helps ...
Source:
homeadore
URL:
https://homeadore.com/category/architecture/
| -------------------------------- |
| Faraday Future unveils electric car to rival Tesla |
|
|












