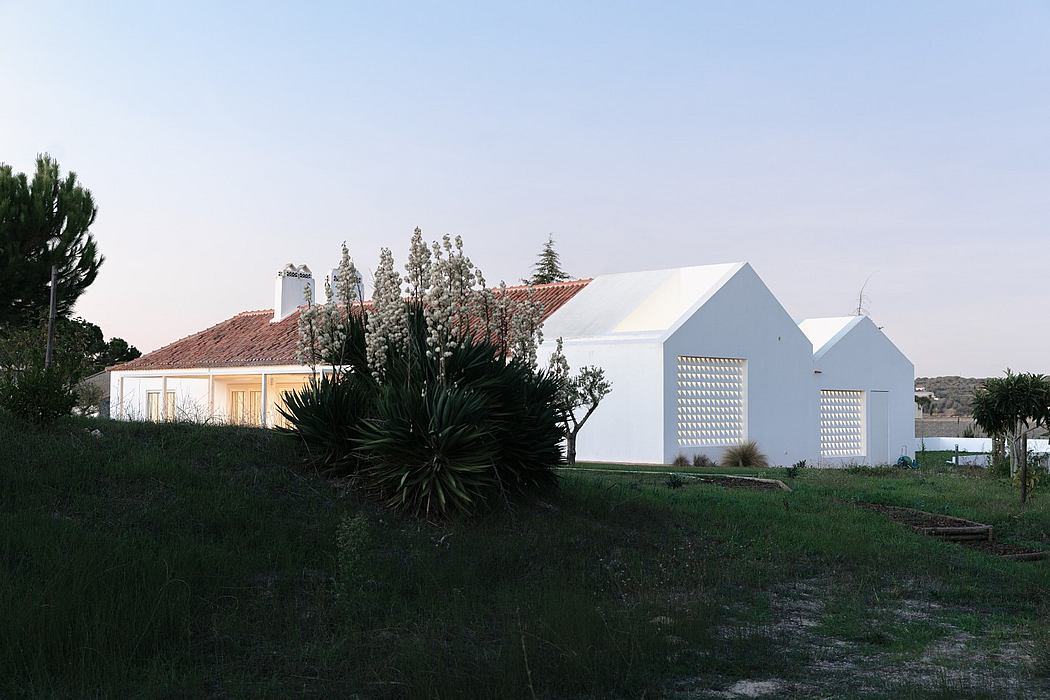Casa Mãe by Atelier Data

Located in Alcácer do Sal, Portugal, Casa Mãe is a former horse barn that has been transformed into a beautiful residence by Atelier Data.
Description
INTERVENTION STRATEGY
Following on from the conversion of the horse barn into housing in 2012, the Casa Mãe project is the second phase of the strategy that aims to redevelop the “Sítio da Lezíria” – a former agricultural property in Alcácer do Sal.
Based on a logic that intends to reconcile the rehabilitation and the recovery of the existing construction by adapting it to new functions and by introducing a new body in the continuity of the existing, the project merges two temporal periods into one – superimposing new spatialities, materialities, and identities. The project’s development is thus based on two fundamental axes:
Firstly, through rehabilitation and restoration as a way of reinterpreting the manorial character of the building. This character is revealed by the succession of exterior spaces and platforms that lead to the entrance of the house, by the simplicity of the façades composed by the rhythm of the openings, by the continuous communication between the compartments in the interior, by the presence of large chimneys, or even by the high ceiling height that the project highlights.
Secondly, through the construction of a new volume that closes the southeast side of the building – where clandestine volumes were located -, at the same time allowing for...
Source:
homeadore
URL:
https://homeadore.com/category/architecture/
| -------------------------------- |
| ZONIFICACIÓN. Vocabulario arquitectónico. |
|
|












