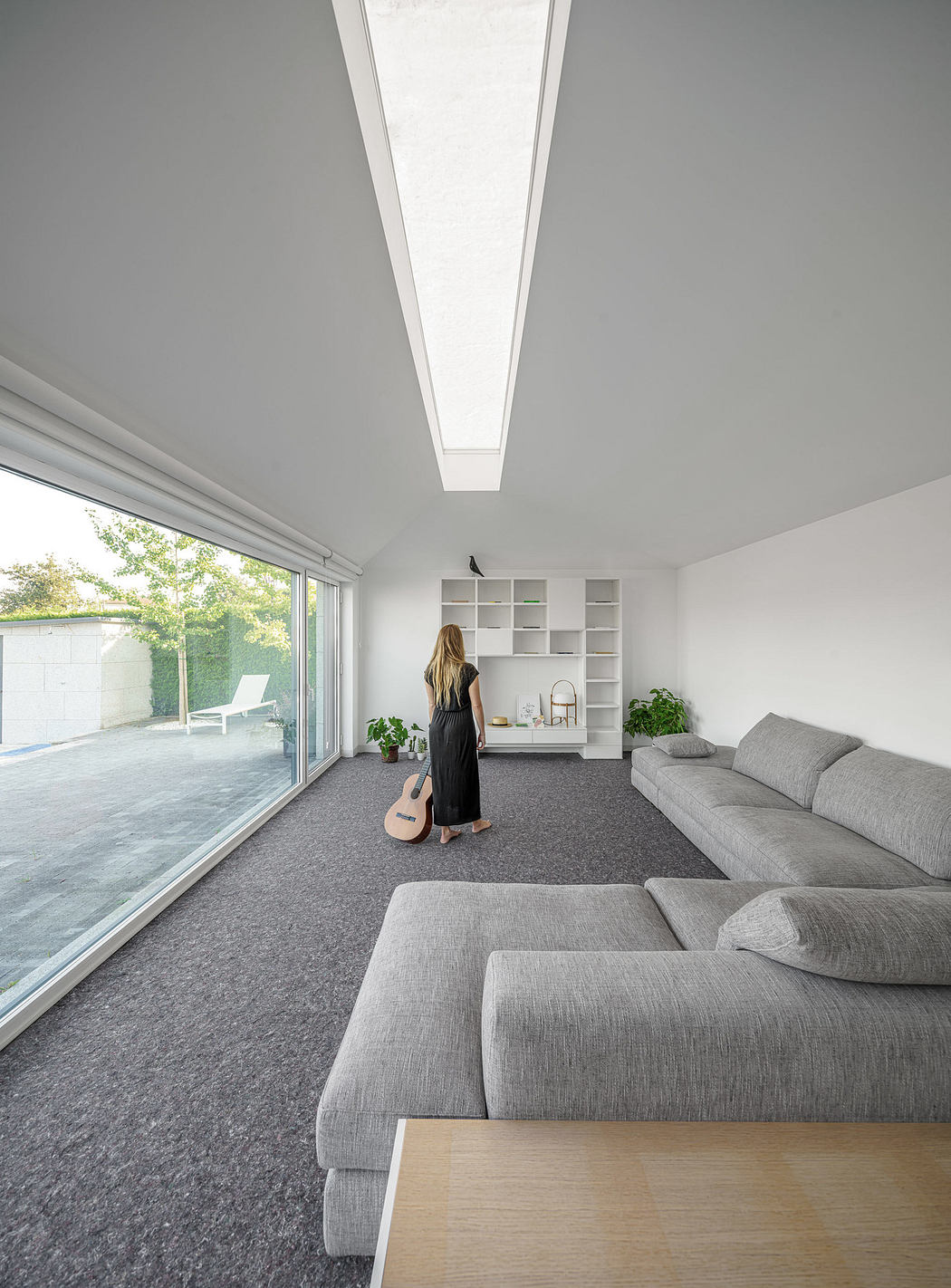Casa Máxima: Modern Living in Spain’s Galician Countryside

Casa Máxima, designed by Gramática Arquitectónica in 2019, stands as a modern architectural marvel in Pontevedra, Spain. Perfectly adapted to the unique ‘minifundio’ land patterns of the rururban Galician landscape, this house showcases a one-floor design that masterfully manipulates light and shadow.
The property’s layout, reminiscent of a comic strip, features rooms each telling their own story. The meticulously crafted garden extends the seamless blend of indoor and outdoor living, with the grey granite stone exteriors and a cedar centerpiece in the kitchen echoing the beauty and tradition of its surroundings.
About Casa Máxima
Embracing Casa Máxima’s Unique Landscape
Casa Máxima stands proudly amidst the Galician rururban landscape. Corn crops adorn the street opposite, while a short distance away, piles of cars await transformation into compact boxes at a car scrapping facility. The house, balancing between city life and traditional agricultural spaces, echoes the region’s slow shift towards residential expansion. Its plot, shaped by Galicia’s ‘minifundio’ tradition of land division among heirs, boasts an irregular geometry. Innovative Design in a Compact Space
Adapting to this unique layout, Casa Máxima’s creators envisioned a stairless design. Consequently, the entire floor plan unfolds on a single level. The house’s structure, comprising interconnected yet distinct volumes, defies...
Source:
homeadore
URL:
https://homeadore.com/category/architecture/
| -------------------------------- |
| Live panel discussion on luxury, wellbeing and digital innovation with Kohler | Talks | Dezeen |
|
|












