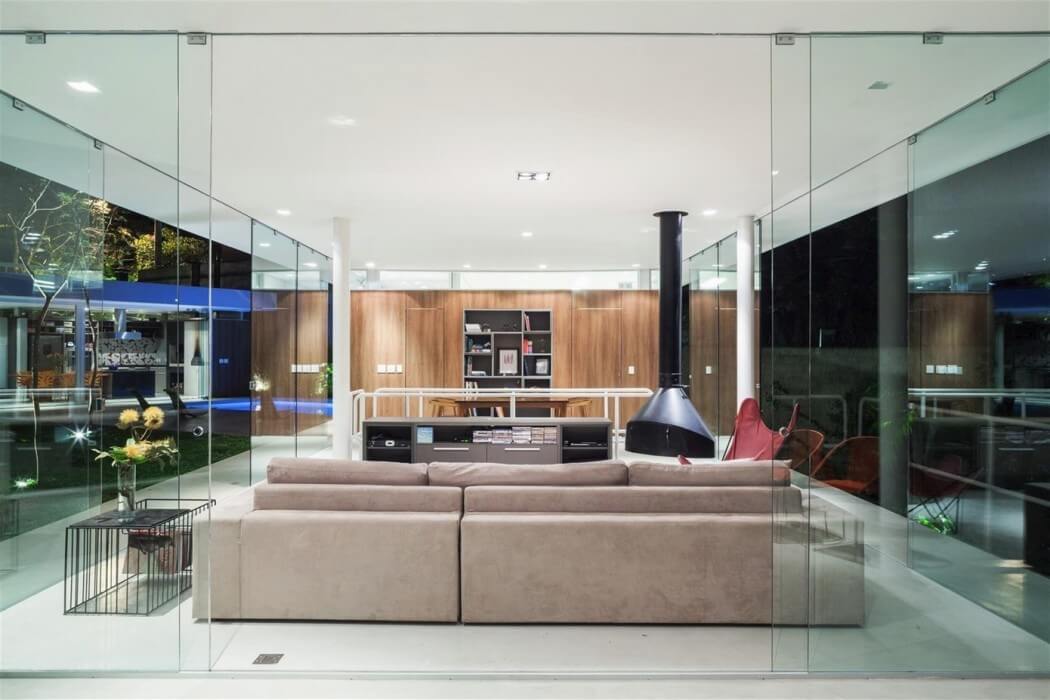Casa Marquise by FGMF Architects

Designed in 2015 by FGMF Architects, this modern 7,500 sq ft single family house is situated in São Paulo, Brazil.
Description by FGMF Architects
The programme of this residence is relatively extensive, although common. The ample site, about 700m² (around 7.500ft²) in area, is located in a neighbourhood in São Paulo (Brazil) ruled by a specific set of laws that demanded larger-than-average setback in all sides, decreasing by much the total uplifting area. The project is signed by FGMF Architects, an important and awarded office of Architecture in the country.
For this house, FGMF identified that the family?s fundamental need was not in the programme?s dimensions, but in how its many parts were organised. After many conferences, they had noticed the paramount point for the coming years of the house?s usage was the existence of spaces capable of catalysing the union of the family; the house as a physical realisation of the gathering of their children and grandchildren, a sort of physical grounds in which the ever-expanding and dividing family may reunite and commune. With this fundamental point, FGMF understood that the responsibility of them was the creation of a space consistent with an architectural language of the office, but that would also promote the subliminal ideal of a space that in its own excellence would be the physical reference for the family, a place to which all would return whenever as possible.
?With that in mind, we came up with ...
Source:
homeadore
URL:
https://homeadore.com/category/architecture/
| -------------------------------- |
| AMO installs office desk chairs above tranquil garden at Prada menswear show |
|
|












