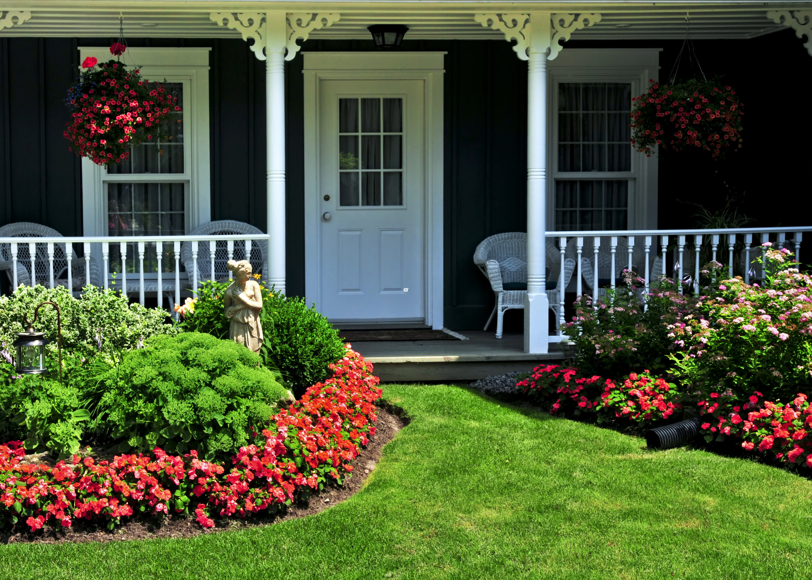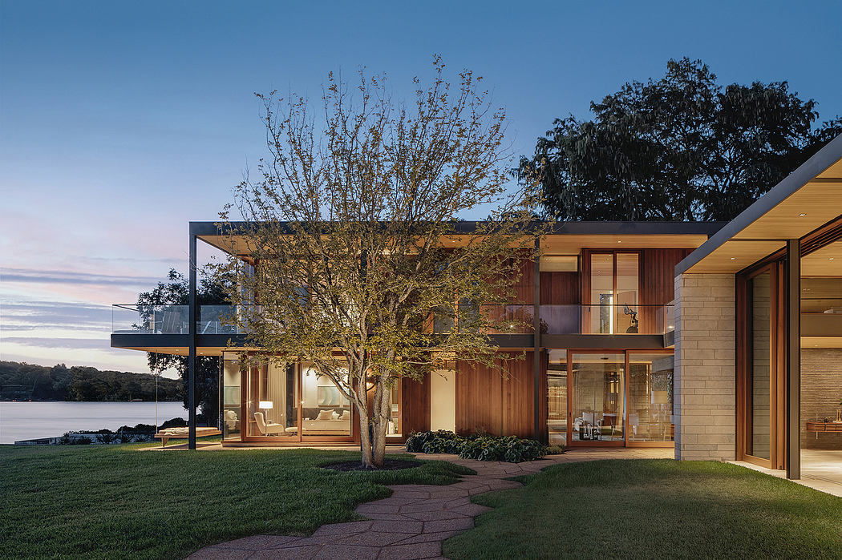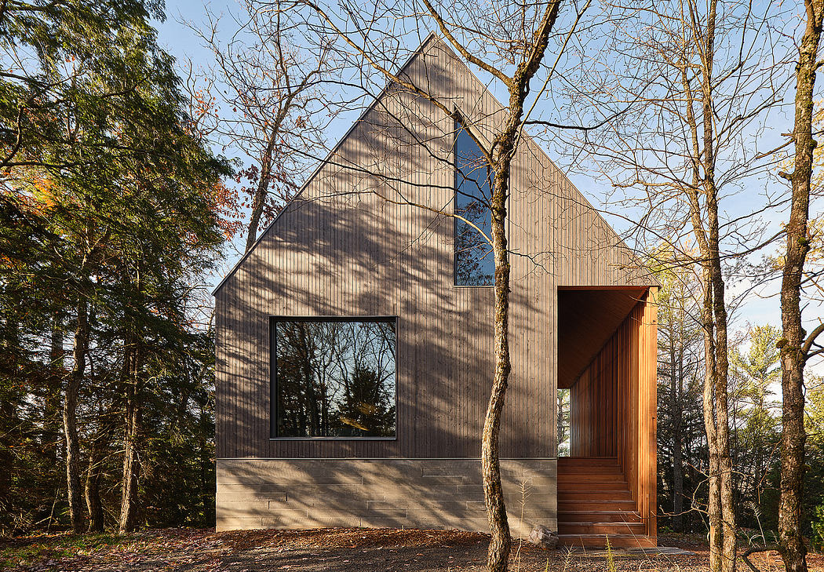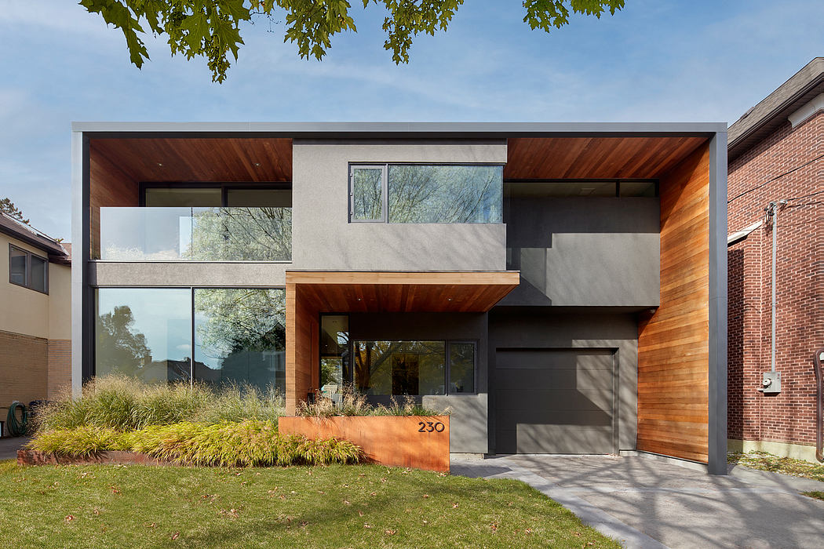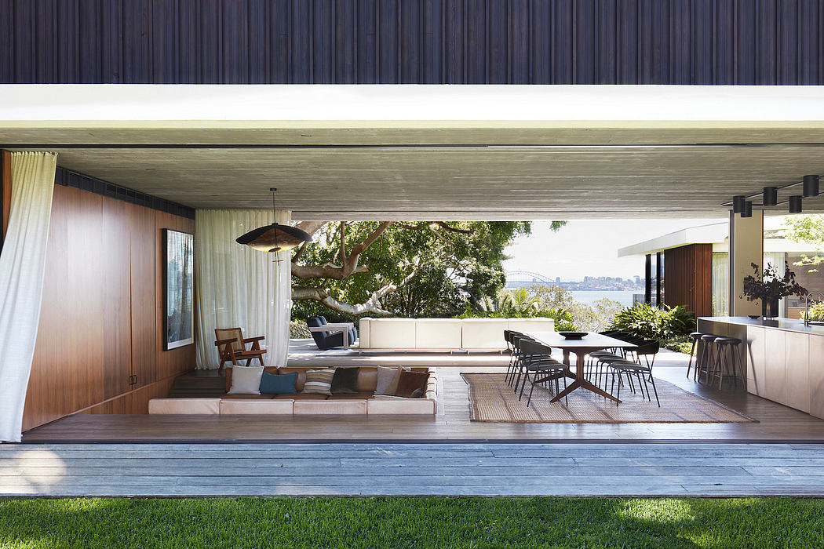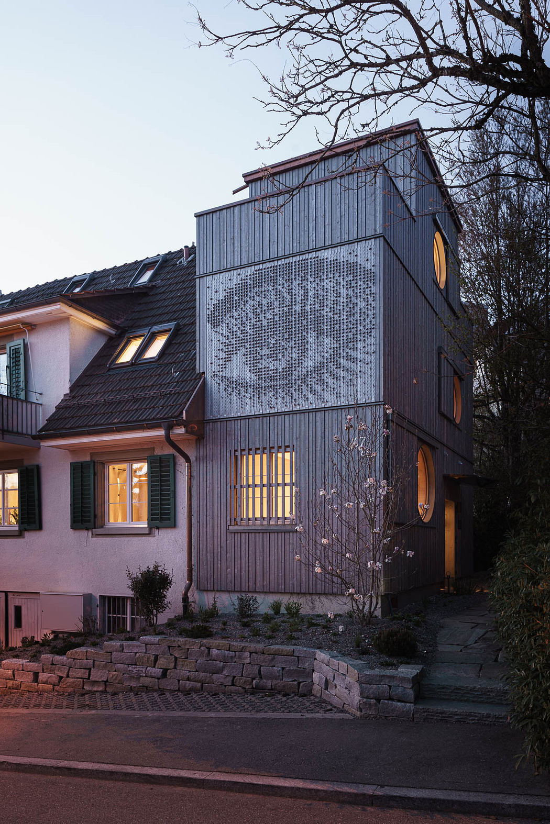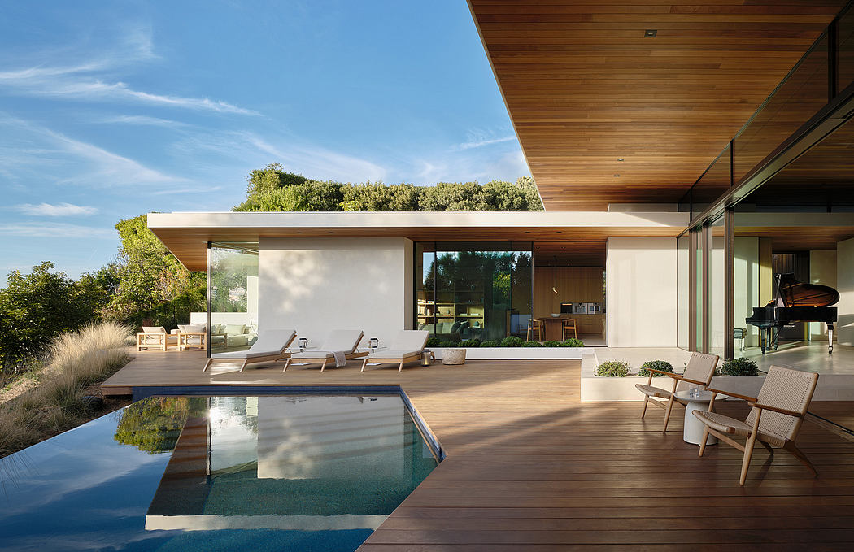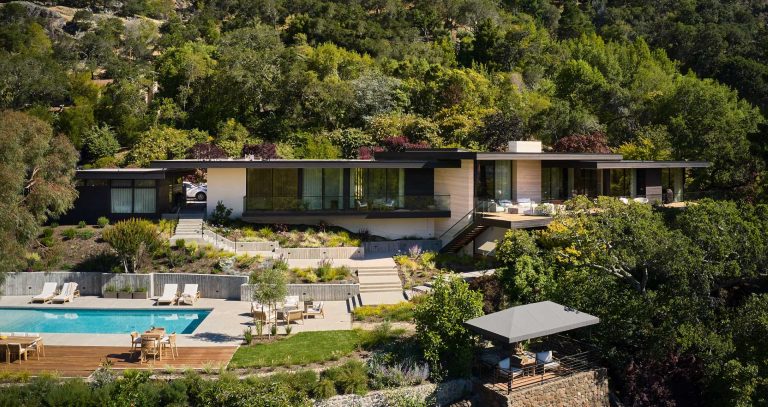Casa Hormiga by Estudio PK
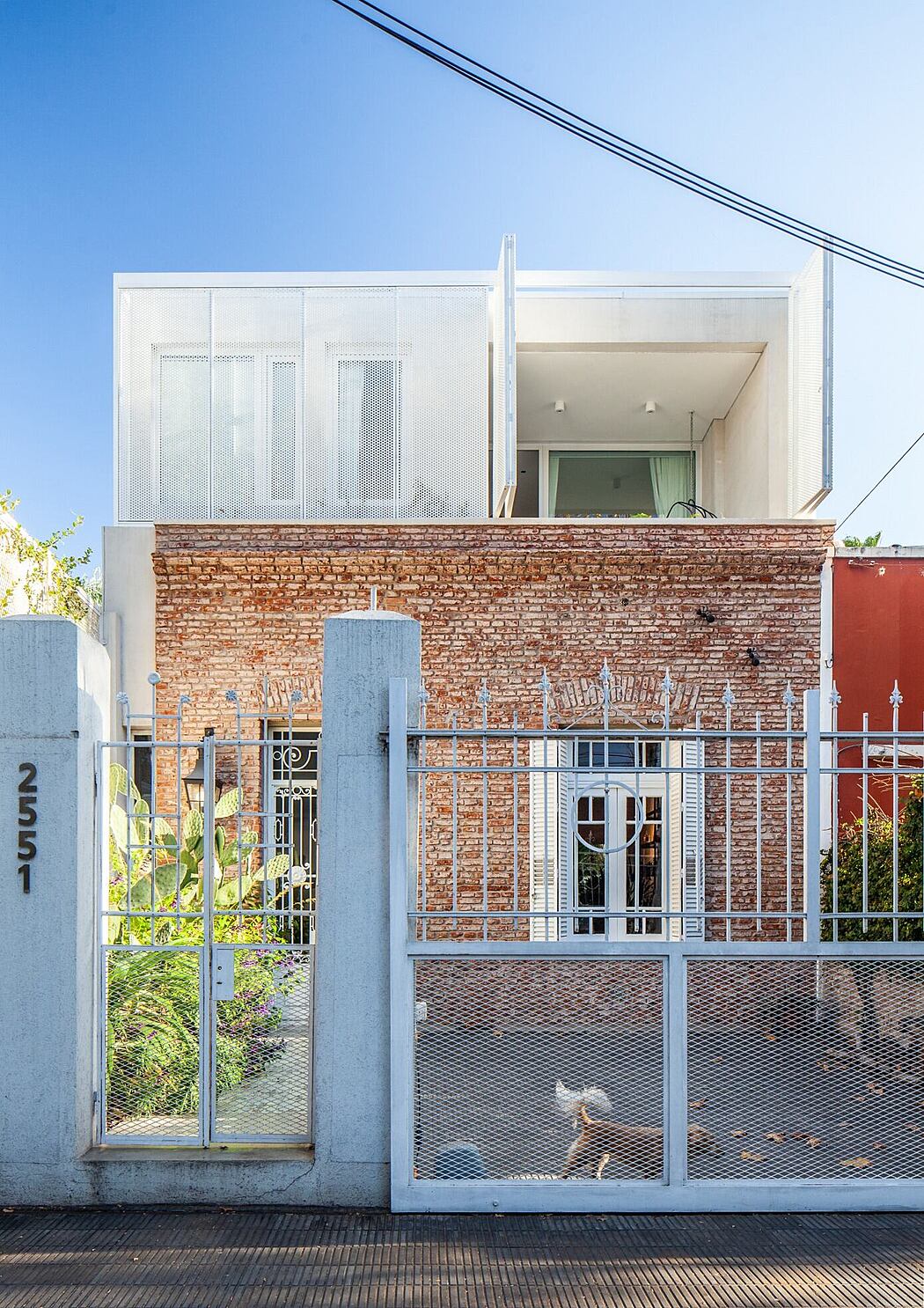
Casa Hormiga is a stunning brick house in San Fernando, Buenos Aires, Argentina, redesigned in 2022 by Estudio PK.
Description
Casa Hormiga is a single-family house located in a neighborhood scale context in San Fernando, Zona Norte, which is implanted and coexists with the local regulations.
The main focus of the renovation was to preserve the imprint of the existing house and to use a light structure that creates a nexus between the authentic house and the new intervention.
The brick façade was left uncovered so that the original construction can be seen. Above it, the upper floor is dry-laid (ballon frame) with white sheet metal cladding.
Towards the front, the duality of what was (the base of the existing house) and what is new can be seen: the structure of sliding folding sheet metal shutters that gives dynamism to the facade. Based on the possibilities and opportunities offered by the old building, the secondary partitions were eliminated in order to dynamize the floor plan, obtain more generous spaces, and bring more light into the interior of the house.
From this subtraction, a courtyard was generated that provides light and a new landscape. This perforation gives it visual permeability by being through the courtyard-gallery-garden sequence.
New elements were only added when necessary in terms of comfort and functionality.
Photography by Alejandro Peral
Visit Estudio PKThe post Casa Hormiga by Estudio PK first appeared on HomeAdore.
...
Source:
homeadore
URL:
https://homeadore.com/category/architecture/
| -------------------------------- |
| AHEAD Asia awards 2021 virtual ceremony part one | Dezeen |
|
|
Château de Peyrelade: Mediaeval Castle Built On A Rocky Spur
01-05-2024 08:18 - (
architecture )
Enhancing Outdoor Spaces with HOA-Friendly Upgrades and Decor Tips
01-05-2024 08:13 - (
architecture )


