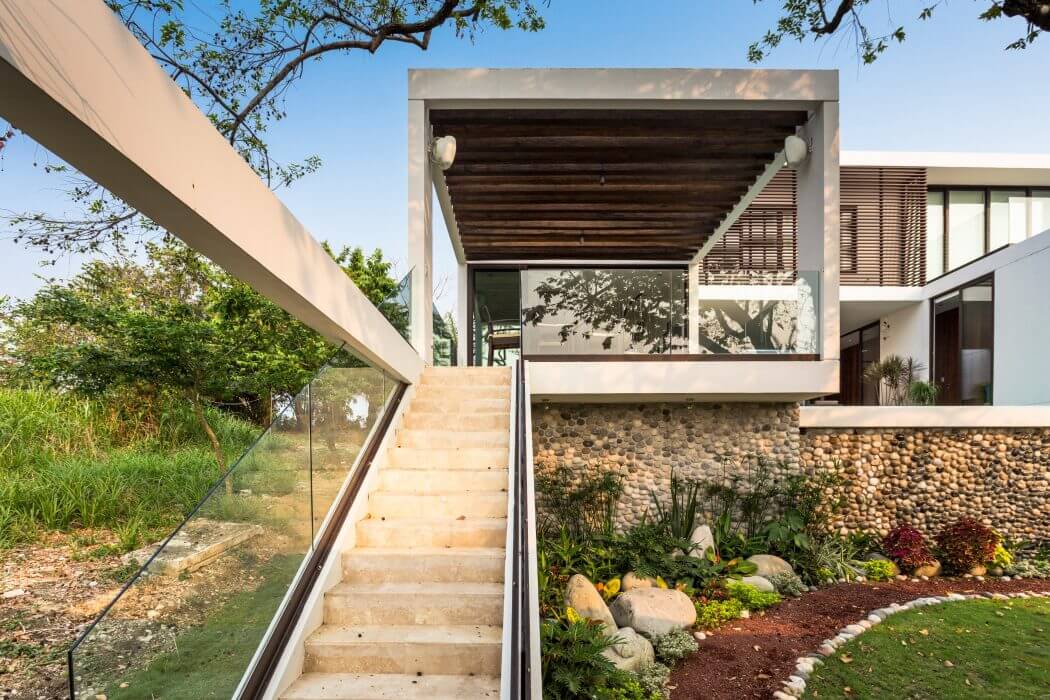Casa Guazuma by Alberto Zavala Arquitectos

This inspiring concrete residence located in Tabasco, Mexico, was designed in 2016 by Alberto Zavala Arquitectos.
Description by Alberto Zavala Arquitectos
Weather conditions in the area, the topography and the existing vegetation, all acted as key elements in the creation of this eco-friendly project.
The land is located in a tropical area of lush vegetation on the outskirts of the city forming a descending grade from the upper street level to the rear garden which is adjacent to a golf course.
On the plot, there is a single tree (Guazuma ulmifolia, or more commonly known as West Indian elm or bay cedar) native to tropical America with highly visible dimensions and characteristics.
The basic shape that makes up the design consists of a series of staggered prisms in line with the natural topography of the terrain and also situating the tree as a focal point or heart of the project. The tropical architecture becomes apparent upon bringing together the prismatic interiors with areas that are partly outside and open such as terraces, pergola-type areas, gardens, fountains, pool, and overhang open/winding staircases.
The rooms of the house converge and a tiered passageway emerges, momentarily eliminating the perception of the borders existing between indoor and outdoor spaces.
The natural elements as well as those of the area are optimally used in greatly opening up the green skyline views and closing the areas which have the most sun exposure, such as t...
Source:
homeadore
URL:
https://homeadore.com/category/architecture/
| -------------------------------- |
| Watch a fly-through animation of Notre-Dame rebuilt with a reconstructed spire and glass roof |
|
|












