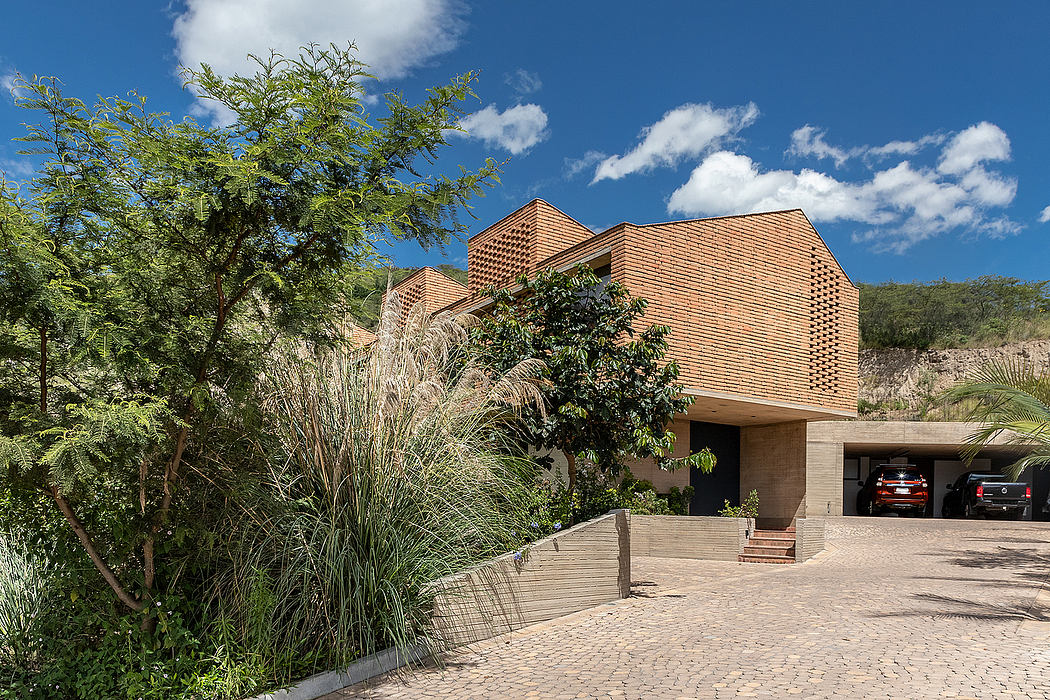Casa Cangahua: Courtyard-Infused Home in Tumbaco, Quito

Situated in the picturesque town of Tumbaco, Ecuador, Casa Cangahua is a captivating residential project designed by the renowned architectural firm Diez+Muller. This single-family house, completed in 2021, seamlessly blends into its natural surroundings, with its concrete walls and sculpted brick volume reflecting the nearby mountain range. The design philosophy emphasizes a journey of discovery, where the house reveals itself gradually to the user, creating a sense of intrigue and wonder.
About Casa Cangahua
Designed by Diez+Muller in 2021, Casa Cangahua seamlessly blends into its Tumbaco, Ecuador setting. Moreover, this residential gem nestles within the Metropolitan District of Quito, Pichincha.
Firstly, the structure’s presence gracefully orients towards the street. Consequently, it naturally integrates with the surrounding landscape, as if it has always belonged there. Additionally, the house avoids drawing unwanted attention, preferring a tranquil, understated aesthetic. Secondly, this architectural journey unfolds gradually. Specifically, visitors must ascend roughly 10m (33ft) to reach the central ground floor. Here, the concrete walls strategically contain the section, freeing up internal courtyards and gardens. Resultantly, these elements enrich circulation and living spaces while enhancing ventilation and daylighting.
Balancing Form and Function
Furthermore, the upper level aligns with a higher portion of the lot. Accordingly, thi...
Source:
homeadore
URL:
https://homeadore.com/category/architecture/
| -------------------------------- |
| The Whales floating cities by Justinian Khoo | Redesign the World | Dezeen |
|
|












