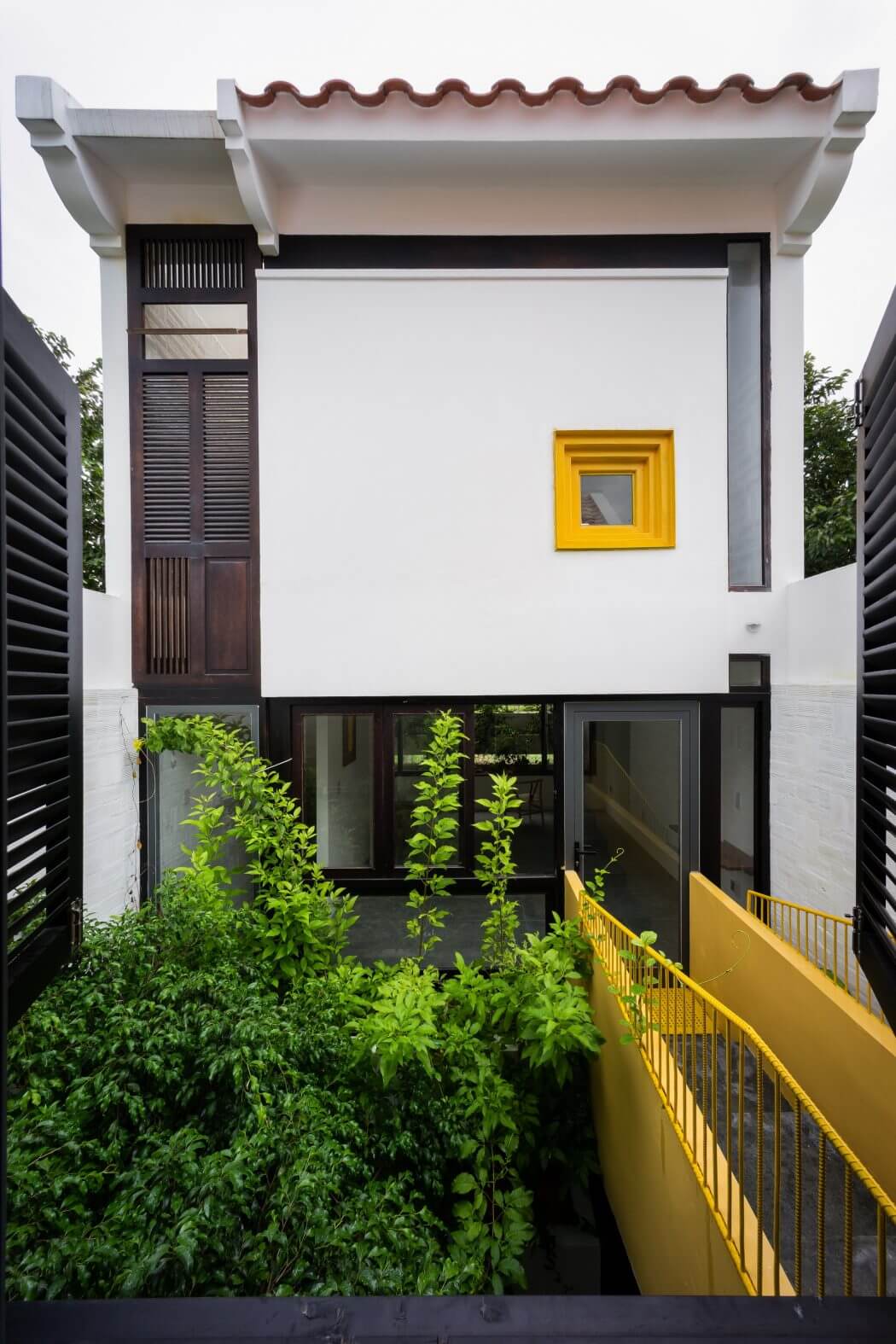Can Tho House by Landmak Architecture

Designed for an young family by Landmak Architecture, this inspiring house is situated in Can Tho, Vietnam.
Description by Landmak Architecture
CAN THO House is designed for a young couple family. The family is the blending of two different cultures as the husband was born and raised in Hanoi, North of Vietnam and his wife was born and raised in the Southwest Vietnam.
The North is where the indigenous culture imbued with Confucian thought, and the traditional rituals of the three Confucian value was very carefully holding while the people from the Southwest are likely liberal, rustic, and not two sophisticated in ritual in everyday life, so when the city husband lived in the Southwest, those of his childhood memories came rushing back. Desire to pass on part of indigenous culture of the old country to his children, as well as his next generation, this house was designed in the view of blending between Past – Current… .. and most importantly it is the blending of two cultures into one (The Northern traditional architecture and Southwest hick emotion). Communications of the house is very clear but also full of interesting and special feelings. Architects have set two bridges as transport links throughout the blocks, one bridge made of concrete, sloping connects the master bedroom and work room at the 2nd floor, a yellow steel bridge to connect the Altar room with the external garden, and its point is a blank space on the front...
Source:
homeadore
URL:
https://homeadore.com/category/architecture/
| -------------------------------- |
| Stella van Beers converts grain silo into micro home |
|
|












