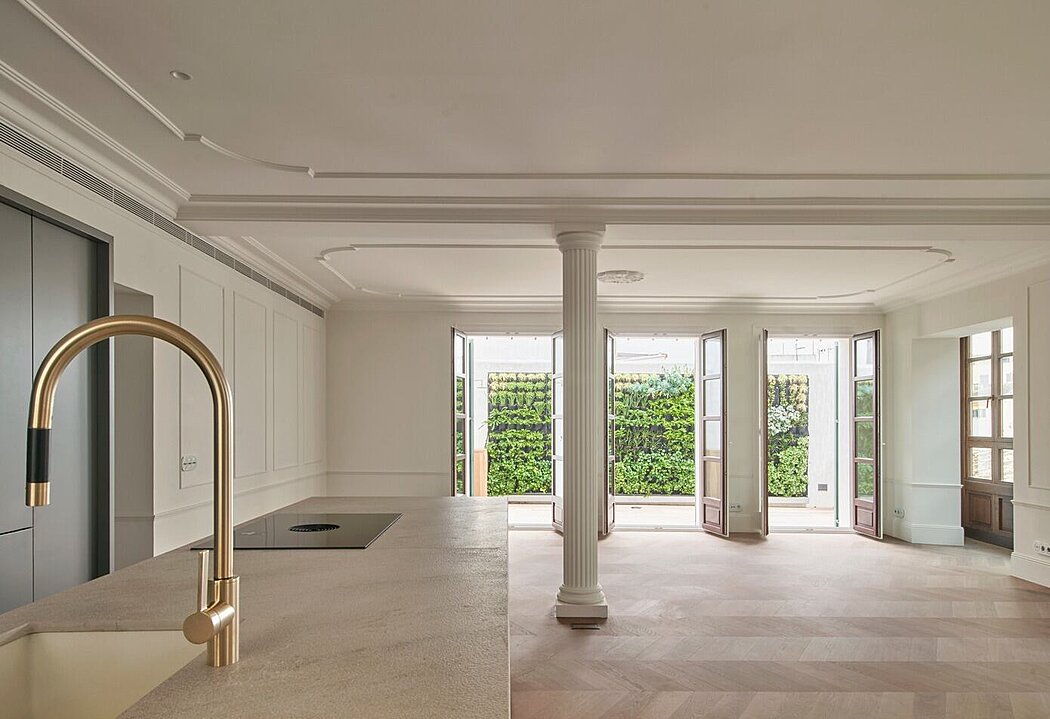Can Santacilia by OHLAB – Oliver Hernaiz Architecture Lab

Can Santacilia is an apartment building with 15 apartment located in Palma de Mallorca, Spain, redesigned by OHLAB – Oliver Hernaiz Architecture Lab.
Description
Can Santacilia is a 3,300m2 residential building with 15 apartments and common areas. It is a careful renovation of two buildings located in the heart of Palma de Mallorca’s old town.
In city records dating back to 1576, the main building appears as Can Santacilia, although its origins date back to the 12th or 13th century. Prior to the OHLAB project, the existing building dated back to the 17th century, with a later renovation in the 18th century. It was also renovated during the 20th century to be divided and converted into several dwellings, being significantly modified from its original state. The main courtyard was not preserved in good condition, but the structure deserved to be restored, as well as its main facade at Tagamanent square, which preserves part of the 18th century decor. Therefore, although the building had a history of more than 400 years, it had been largely modified and distorted by the time the firm began the project. One of the main challenges has been historical responsibility, which involves researching the different interventions over time to discover, recover, and enhance the main architectural elements and spaces. The firm avoided eliminating or concealing alterations that have occurred throughout history in order to recover an ideal past that...
Source:
homeadore
URL:
https://homeadore.com/category/architecture/
| -------------------------------- |
| Bjarke Ingels unveils Serpentine Gallery Pavilion 2016 design |
|
|












