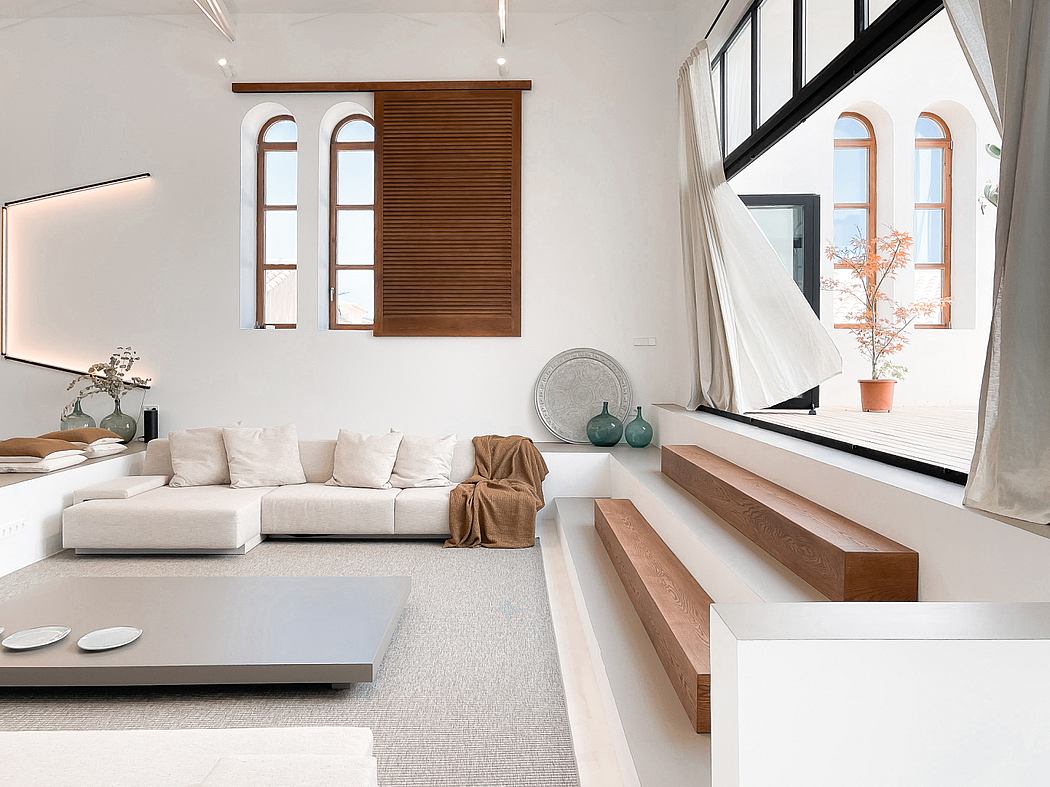Can Garrover by Studio Bonba

Can Garrover is a lovely single family house located in Sineu, Spain, redesigned in 2021 by Studio Bonba.
Description
When we first entered Can Garrover, a building with a hundred years old, an old town theater, we were fascinated by the magnificent space, which over the years had deteriorated because it had been abandoned.
Now the intention was to turn it into housing uni – familiar, but without ever losing the essence of what was a theater. Located on the first floor of the house and which in the reform becomes the soul of the project since it is proposed to preserve it, treating it as a patio of light, in such a way that it remains as a memory.
In the house we find two facades, the main one facing the town, and it is through where you enter the house. The second façade, restored with an off-white monolayer, exposing the window lintels in sea stone. This opens onto the patio and garden, allowing all rooms to have direct access to it. We enter the house through the large solid wood portal, a small hall that makes us wait while we observe the interior through the large iron and glass carpentry. A limestone cobblestone path on the white microcement pavement guides us outside, once inside, the great sea stone arch, which has been rehabilitated and rebuilt since it was not in good condition, welcomes us to the distributor, which takes us to a series of en-suite rooms, all of which have an exit to the outside.
In the same distributor there is...
Source:
homeadore
URL:
https://homeadore.com/category/architecture/
| -------------------------------- |
| CUBICAR. Vocabulario arquitectónico. |
|
|












