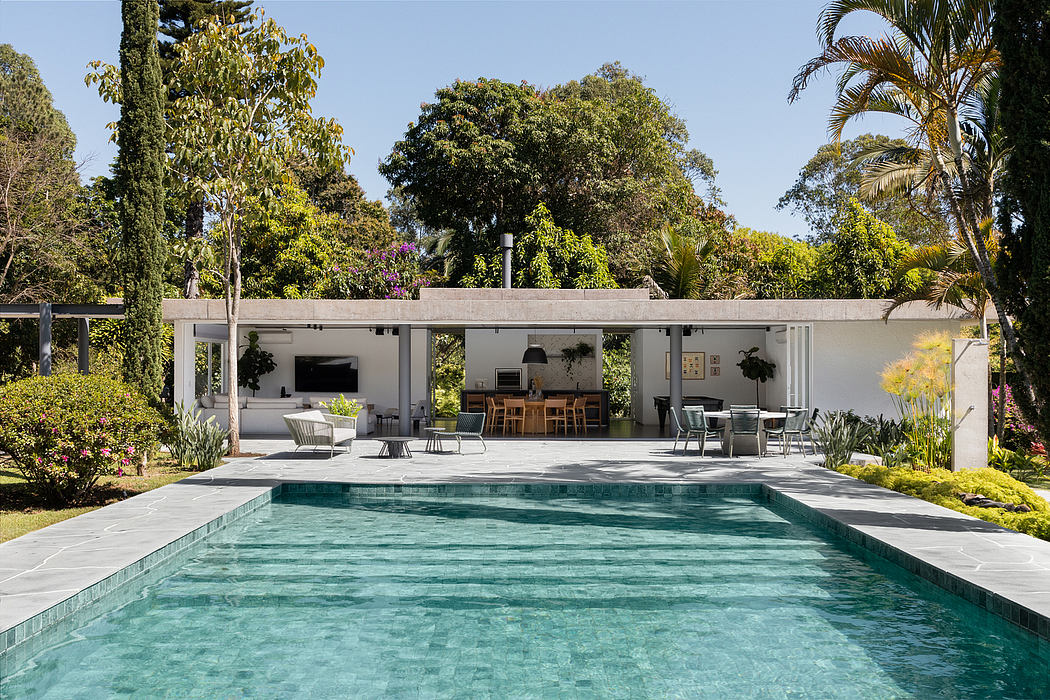Cambraia Social Space: Modern Design for Family Gatherings

Cambraia Social Space in BrasÃlia, Brazil, is a stunning pool house designed by Rodrigo Biavati Arquitetos Associados. This modern multi-functional gathering space features a minimalist design. It provides a perfect environment for family celebrations and leisure, blending seamlessly with nature and the existing architecture.
About Cambraia Social Space
Cambraia Social Space stands as a remarkable pool house on a sprawling 20,000m² family property in Park Way, BrasÃlia. Designed by Rodrigo Biavati Arquitetos Associados in 2023, this pavilion serves as a multifunctional venue for family gatherings and celebrations.
Design Inspired by Nature
The pavilion’s placement enhances its connection with nature while respecting the site?s existing architecture. Importantly, the layout fosters a seamless flow for both residents and visitors, integrating perfectly with the land’s natural characteristics.
Leisure-Focused Amenities
Catering to leisure, the space features a spacious social hall complemented by a games room, living and dining areas, and a fully equipped kitchen, including a barbecue and pizza oven. This design invites joyful culinary experiences for family and friends.
Sports and Recreation
Additionally, the design incorporates a tennis court and revitalizes the existing pool. Continuous views connect the new elements with the original residence, promoting an open and inviting atmosphere.
Minimalist Aesthetic
Emulating modernist influences, the pavilion ...
Source:
homeadore
URL:
https://homeadore.com/category/architecture/
| -------------------------------- |
| VOLUMEN. GeometrÃa descriptiva. |
|
|












