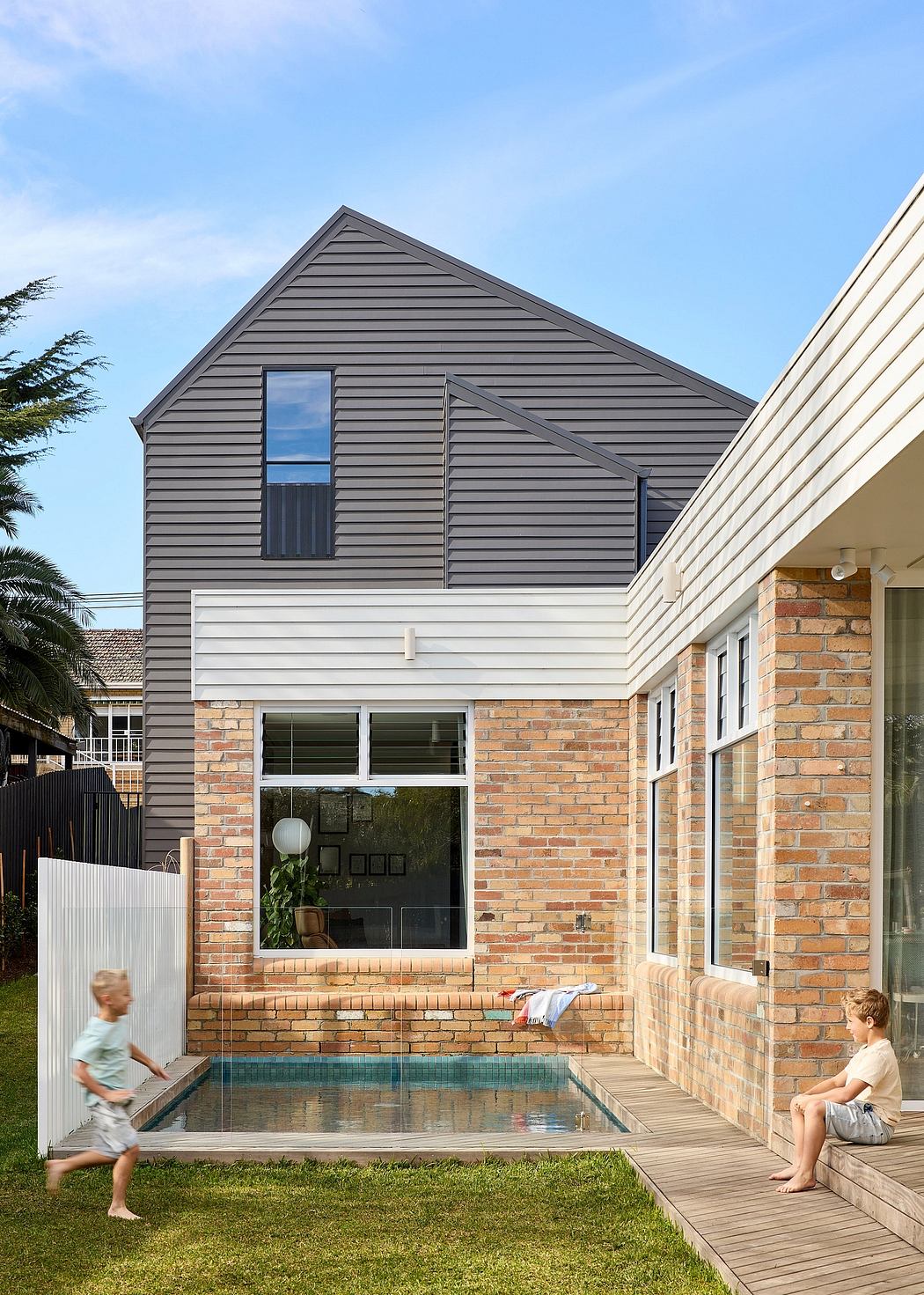Calk House: Mani Architecture’s Captivating Aussie Abode

The Calk House, designed by Mani Architecture in 2020, is a captivating contemporary home in Melbourne, Australia. This two-storey residence replaces a 1950s-era house, transforming the site with a design that embraces the sloping landscape and incorporates vibrant colors, rich textures, and abundant natural light.
By utilizing split levels, the architects have skillfully framed different living zones, creating a harmonious and functional living space that seamlessly integrates with the surrounding environment.
About Calk House
Situated in the heart of Melbourne, Australia, the Calk House by Mani Architecture is a stunning example of modern design that harmonizes seamlessly with its natural surroundings. Replacing a 1950s-era residence, this two-story home embraces the sloping site, utilizing split levels to frame distinct living zones and invite an abundance of natural light. Exterior Elegance
The Calk House’s sleek, charcoal-hued exterior instantly commands attention, with its striking gabled roof and strategically placed windows framing the lush greenery beyond. The clean, contemporary lines and muted color palette create a harmonious blend with the landscape, while the thoughtful landscaping and hardscaping elements, such as the wooden deck and manicured lawn, further enhance the home’s connection to its outdoor setting.
Seamless Indoor-Outdoor Living
Stepping inside, the home’s interior design continues the theme of seamless integr...
Source:
homeadore
URL:
https://homeadore.com/category/architecture/
| -------------------------------- |
| Iris van Herpen's Earthrise collection embodies the "interconnectedness of earth" |
|
|












