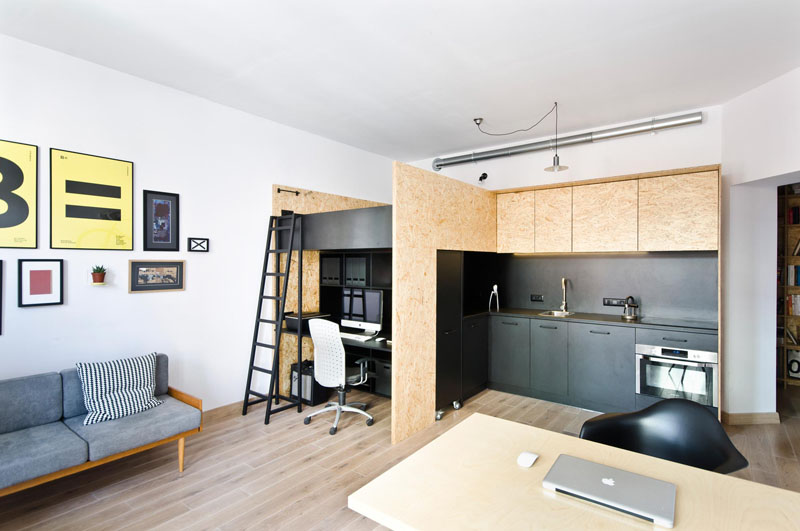Built-In Brilliance: Clever Live/Work Studio Design Conceals a Secret Room

There are no furniture arrangement tricks, hidden storage hacks or closet organization techniques that come anywhere close to saving as much space in a small interior as a custom built-in. Whether they transform, slide in and out, pull down from a wall or just stand stationary in a room, built-ins take advantage of high ceilings and efficiently divide the available space for various functions. It?s even possible to design modular built-ins for rental apartments that can be taken apart and moved to a new space when necessary.
Sometimes, a relatively small and uncomplicated built-in design can make all the difference just by creating some extra storage, adding a loft and visually separating certain functions from others. This one in Poznan, Poland helps a small one-wall kitchen feel distinct from a home office – and hides a fun secret added for the owner?s 6-year-old son.
Homeowner Maciej Kawecki was excited to find a choice apartment in his preferred district, but there was just one problem: it measures just 398 square feet, and he needed it to function as both a home base and a design studio. He commissioned his friends at Polish firm Modelina Studio to come up with a solution that would make the open-plan space workable, and leave as much of the flat uncluttered and minimally furnished as possible.
The main purpose of the apartment would be an attractive space to hold business meetings, so all bedroom functions needed to be hidden, and Kawecki couldn?t have any of...
Source:
dornob
URL:
http://dornob.com/design/architecture/
| -------------------------------- |
| BALCÃN Vocabulario arquitectónico. |
|
|












