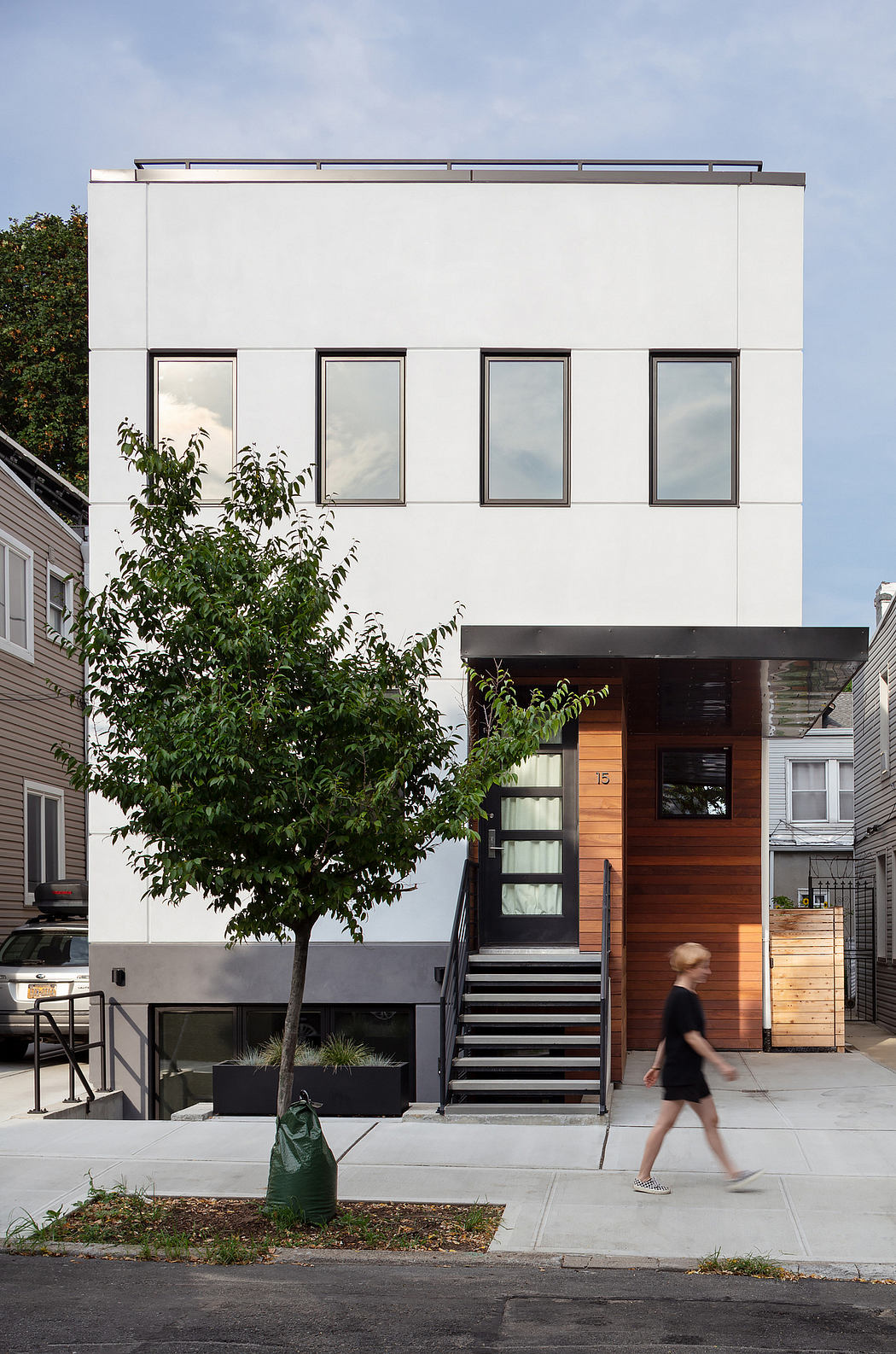Brooklyn New Build: Reimagining the Typical Brooklyn Townhouse

This innovative Brooklyn townhouse, designed by Siris Coombs Architecture in 2022, redefines the traditional layout with its sleek, minimalist aesthetic. Situated in the heart of Kings County, New York, the exterior features a striking stucco facade with a carved-out section that reveals a warm ipe setback for parking. Inside, the generous mudroom, powder room, and closets create a thickened wall for storage and privacy, in contrast to the typical brownstone design.
About Brooklyn New Build
Stepping into this modern home in the lively borough of Brooklyn, one is immediately struck by its innovative approach to the typical townhouse layout. Designed by the talented team at Siris Coombs Architecture, this 2022 project redefines the urban living experience with its skillful blend of minimalist aesthetics and functional versatility. Exterior Elegance
The home’s exterior presents a striking minimalist facade, defined by clean lines and a neutral stucco palette. A carved-out section reveals a warm ipe setback, creating a recessed parking area that adds depth and visual interest to the streetscape. This thoughtful design element not only enhances the home’s curb appeal but also offers a practical solution for urban living.
Transitional Spaces
Stepping inside, the entry experience sets the tone for the home’s thoughtful layout. A generous mudroom, powder room, and ample storage closets create a transitional zone, seamlessly connecting the exterio...
Source:
homeadore
URL:
https://homeadore.com/category/architecture/
| -------------------------------- |
| "We need creative ideas to change the food system" says Marije Vogelzang |
|
|












