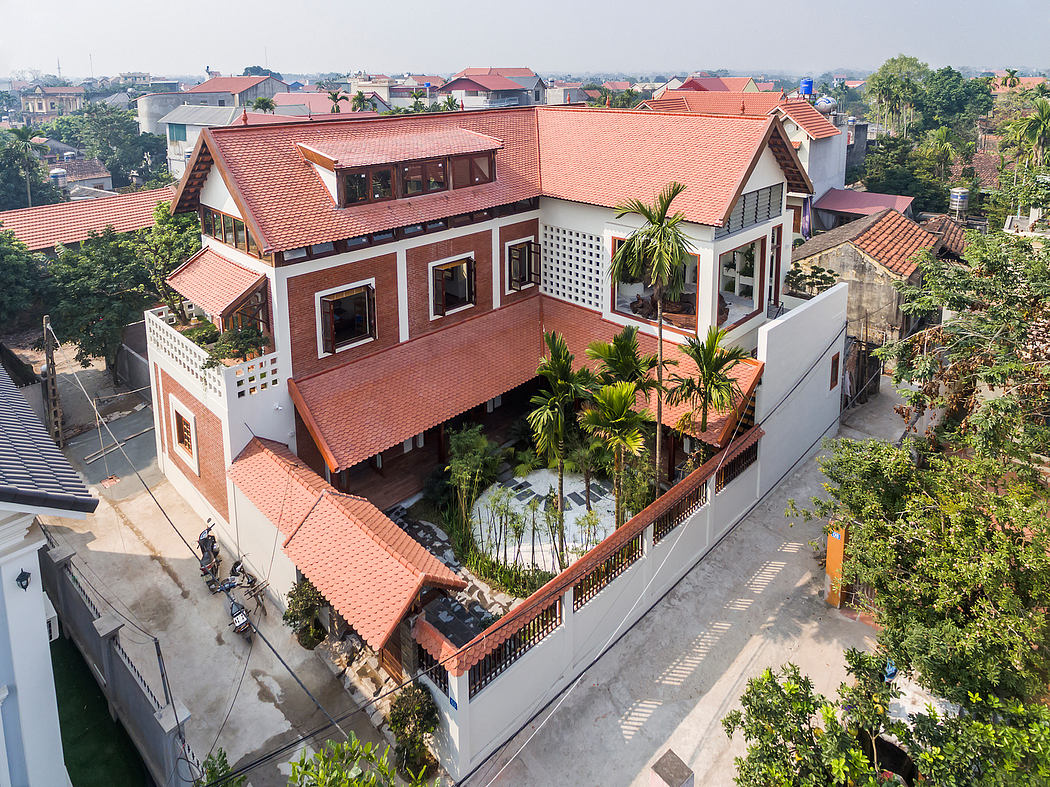Border House: Revitalizing Traditional Vietnamese Architecture

In Vietnam’s countryside, Worklounge 03 transforms a 2000s-era L-shaped house into the stunning Border House. This renovation project, completed in 2023, seamlessly blends the indoor and outdoor spaces, creating a harmonious connection between the elderly couple living there and their son’s family. By incorporating a Japanese-inspired porch and strategically designed circulation paths, the design enhances the residents’ comfort and independence, while preserving the strong ties within the rural community.
About Border House
In 2023, Worklounge 03 embarked on a transformative renovation project in a rural village near Hanoi, Vietnam. Firstly, the existing L-shaped, two-story house, built in the 2000s, surrounded a central courtyard and belonged to an elderly couple. Bridging the Gap Between Indoor and Outdoor
Recognizing the importance of the semi-outdoor spaces in the hot, humid Vietnamese climate, the designers installed an “Engawa” (Japanese-style porch) to reconnect the interior and exterior. Additionally, the courtyard’s tiled flooring was replaced with a layout that encourages gardening, allowing the elderly couple to enjoy the outdoor spaces.
Accommodating Multigenerational Living
Furthermore, the team incorporated a separate circulation path leading to the second-floor living area, enabling the son’s family to access their space independently during visits. This design decision respects the desire for both...
Source:
homeadore
URL:
https://homeadore.com/category/architecture/
| -------------------------------- |
| Erika Emeren uses spit-cake technique to create decorative vases |
|
|












