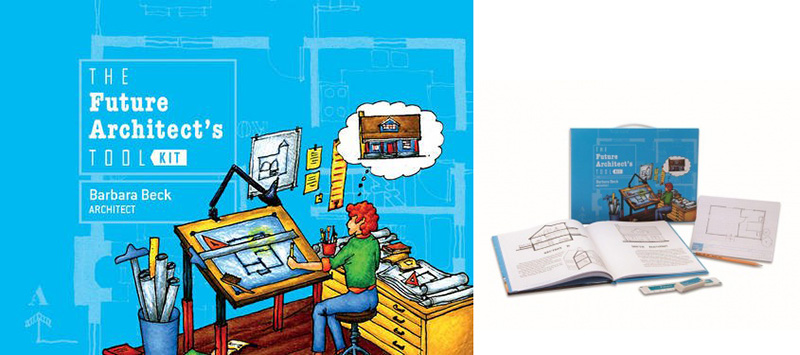Book Review: The Future Architect's Tool Kit

The Future Architect's Tool Kit by Barbara Beck
Schiffer, 2016
Hardcover, 48 pages
This "tool kit" geared to children ages 8 to 12 is a companion to architect Barbara Back's earlier The Future Architect's Handbook. Although I don't have that book, it appears that Beck builds upon the basics outlined in that book and includes materials for doing hands-on exercises. Specifically those materials are (as seen above) a pencil, a pad of gridded paper, a scale, and an eraser. The Handbook presented drawings of a house by fictional architect Aaron, and in turn the Tool Kit enables kids to design their own house.
Chapter one of the 48-page Tool Kit book is a review of the drawing conventions (plans, sections, elevations) described in the previous book; depending on how well a child grasps the idea, he or she might not even need the Handbook. From there Beck guides the "future architects" through the design of a house, from the site to bubble diagrams to programming to drawing plans and sections, to even building a model (spread above). Everything is basic, but that is fine. The book is not aiming for the next Robie House; instead it tries to give kids an understanding of representation and spatial thinking, and it does a good job in doing so.
That said, I must admit that there are challenges to the conventional ways of designing and representing buildings that Beck presents, particularly in regards to preteens. My eight-year-old daughte...
| -------------------------------- |
| The Illuminated River installation by Adjaye Associates |
|
|












