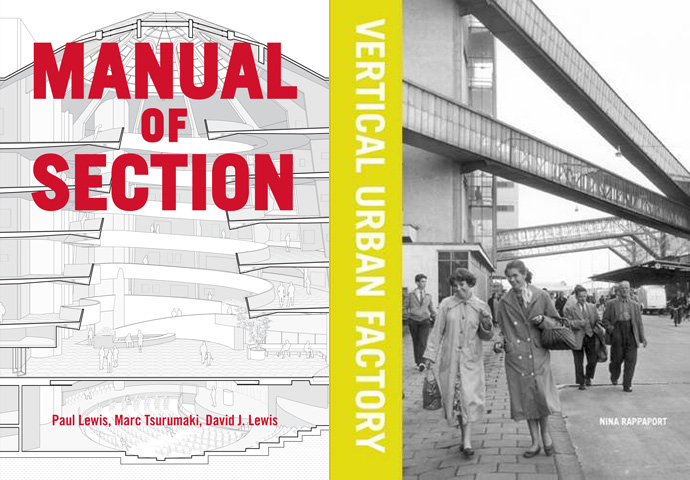Book Review: Manual of Section and Vertical Urban Factory

Manual of Section by Paul Lewis, Marc Tsurumaki, David J. Lewis
Princeton Architectural Press, 2016
Paperback, 208 pages
Vertical Urban Factory by Nina Rappaport
Actar, 2016
Hardcover, 460 pages
It must seem odd to see these two books together in one post. One is a book on an architectural drawing ? the section ? and its role in architectural production. The other is a book on a particular strand of industrial buildings: factories in cities. Yet when we consider one important aspect of sections ? the stacking of floor one on top of the other ? it makes sense to put these books together. After all, what is a "vertical urban factory," as Nina Rappaport calls it, but a large horizontal factory cut up into smaller floors and stacked upon each other" Further, although the folks at LTL Architects include all sorts of different project types in their section manual, most of the buildings are in urban areas, where stacking is necessary due to constraints of space and economic demands. Yet even though I'm choosing to put these books together in one post, I'll review them separately rather than trying to delve too much into any more similarities or contrasts.
[The Lewis brothers and Marc Tsurumaki | Photo via LTL Architects]
If anybody should author a book on building sections, it's architects David Lewis, Marc Tsurumaki and Paul Lewis, better known as LTL Architects. Ever since their Pamphlet Architecture, Situation Normal... (when I and many people first ...
| -------------------------------- |
| In the interface between technology and design answers to the future will be made |
|
|












