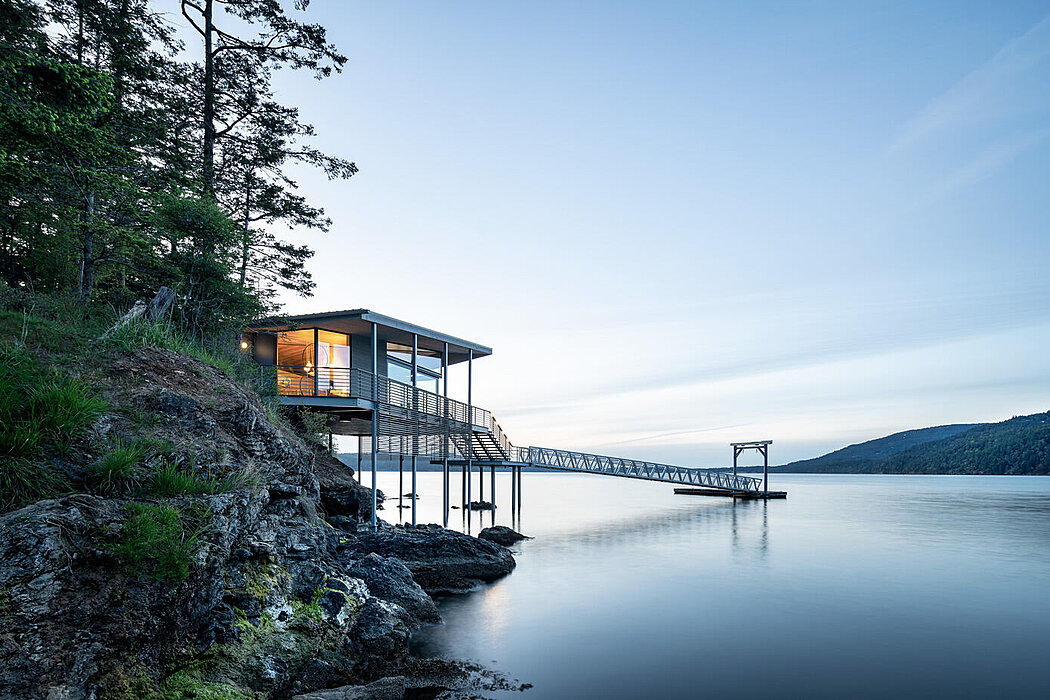Boathouse by Prentiss + Balance + Wickline Architects

Boathouse is an inspiring retreat located in the San Juan Islands, Washington, designed in 2021 by Prentiss + Balance + Wickline Architects.
Description
Located in the San Juan Islands, the Boathouse stands foremost as a threshold between water and land, an idea it embraces literally by providing upland access to those arriving by boat or seaplane, and figuratively through its location and form. It straddles the elements, providing an entryway as well as a dramatic spot for a morning cup of coffee or a crab boil with the extended family.
The Boathouse replaces a dilapidated, haphazardly constructed structure. This replacement of one built structure with another was done with a strategy aimed to naturalize the shoreline, removing the 400 square feet of concrete and creosote-coated piles from the water and replacing it with the 4 square feet of thin steel that supports the new structure. The shoreline restoration included the removal of a concrete breakwater and a significant number of old tires and detritus captured by the old structure?s foundation, replacing it with a native rock substrate. The new dock and ramp were carefully tuned to avoid and span beyond beds of eel grass, and design details such as the wood grated decking were crafted to allow light to permeate through the structure to marine life below. As one approaches the Boathouse from the land, it is barely visible through the trees; a dip in the topography together with the roof geometry serv...
Source:
homeadore
URL:
https://homeadore.com/category/architecture/
| -------------------------------- |
| Zaha Hadid Architects references migratory birds for Zhuhai Jinwan Civic Art Centre |
|
|












