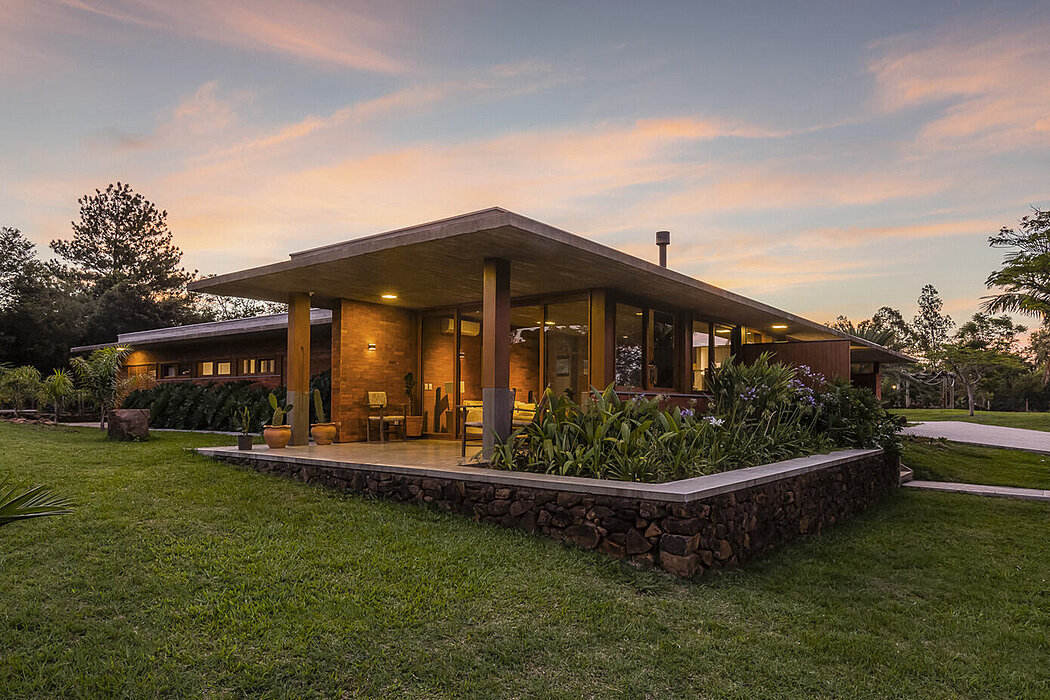Boa Vista House by Gabriel Pozzobom

Discover the Boa Vista House, a stunning retreat located in Santo Antônio da Patrulha, Brazil. Designed by Gabriel Pozzobom in 2019, the house is a stunning example of brick and concrete architecture.
The project is situated on sloping north-facing land, with two intersected volumes that serve for private and social activities, and a single floor plan. Boa Vista House takes full advantage of its surroundings with large windows providing views of the hills and pond, and cross ventilation to cool the house in the Brazilian summer. Experience the perfect combination of nature and design in this unique retreat.
About Boa Vista House
The Boa Vista House: A Refined Refuge in the Brazilian Countryside
Raw materials like stone, wood, clay, and fair-faced concrete were used to create the Boa Vista House, a tranquil refuge in the Brazilian countryside. Located on a sloping north-facing piece of land, the house was designed to the client?s exact specifications: a country home that was closely connected to the surrounding landscape, full of fresh breezes, light-filled, and sheltered from the heat and strong sunlight. Unique Volumetric Design
The house?s volumetric design is particularly striking, featuring a large concrete slab that appears almost detached from the rest of the dwelling. To ensure that all of the rooms had a view of the surrounding countryside, the plan was composed of two intersecting volumes, one for private and one for social activities.
The cl...
Source:
homeadore
URL:
https://homeadore.com/category/architecture/
| -------------------------------- |
| Henning Larsen Architects reveals £400 million Belfast waterfront masterplan |
|
|












