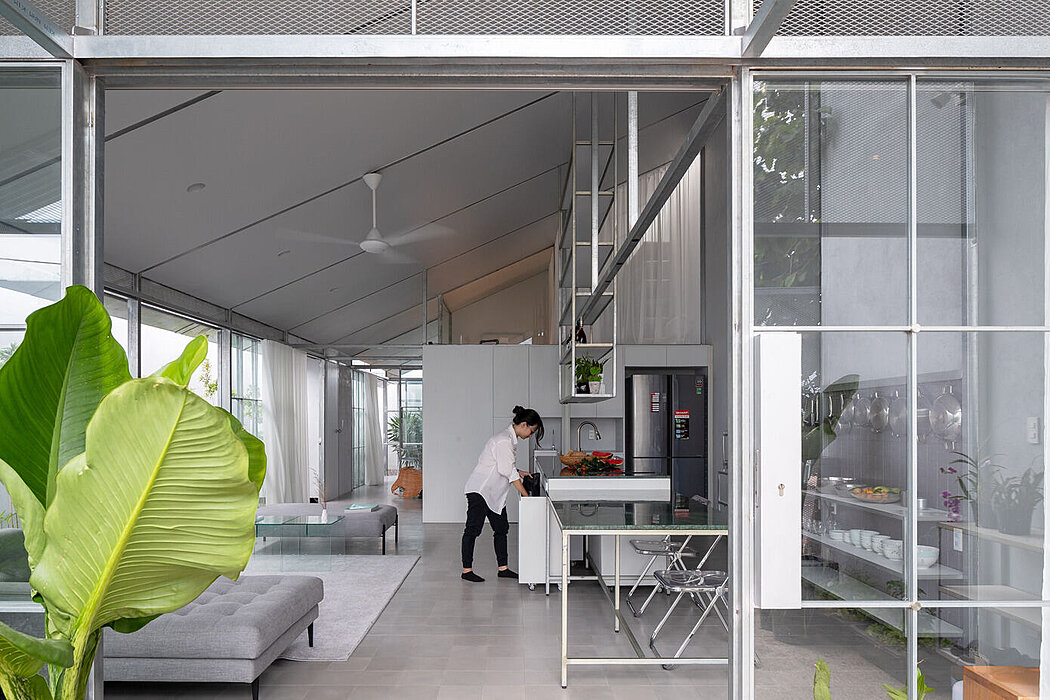Binh Thuan House by Mia Design Studio

Discover the Binh Thuan House, a modern townhouse located in Bình Thu?n, Vietnam designed by Mia Design Studio in 2021.
Built for a family of four with a limited budget and basic demands, the Binh Thuan House is an example of practical and mannerless architecture. Constructed during the Covid epidemic, the house is made of common corrugated iron and prefabricated steel frames found within a 1km radius. With an interior design consisting of three-dimensional hollow frames, the owners are able to develop the space to their needs without breaking the original design.
The Binh Thuan House is a true testament to the power of basic design and creativity in the face of resource limitations.
About Binh Thuan House
Creating an Ordinary Residence: An Architecture Project in Phan Thiet, Vietnam This townhouse in Phan Thiet, Binh Thuan province, was designed for a family of four. With a limited budget and the basic requirements of a young family’s lifestyle, this project was approached in a practical, mannerless, and highly proactive way. An extra challenge was presented due to the isolation during the Covid epidemic, which meant the design direction had to be communicated and managed remotely with the local construction team.
Making the Ordinary Extraordinary
The project focused on the essentials of natural light, natural ventilation, and creating functional spaces with internal circulation. The intention was to reduce the cost of construction by creating ...
Source:
homeadore
URL:
https://homeadore.com/category/architecture/
| -------------------------------- |
| BIG stacks shipping containers to create floating student housing in Copenhagen harbour |
|
|












