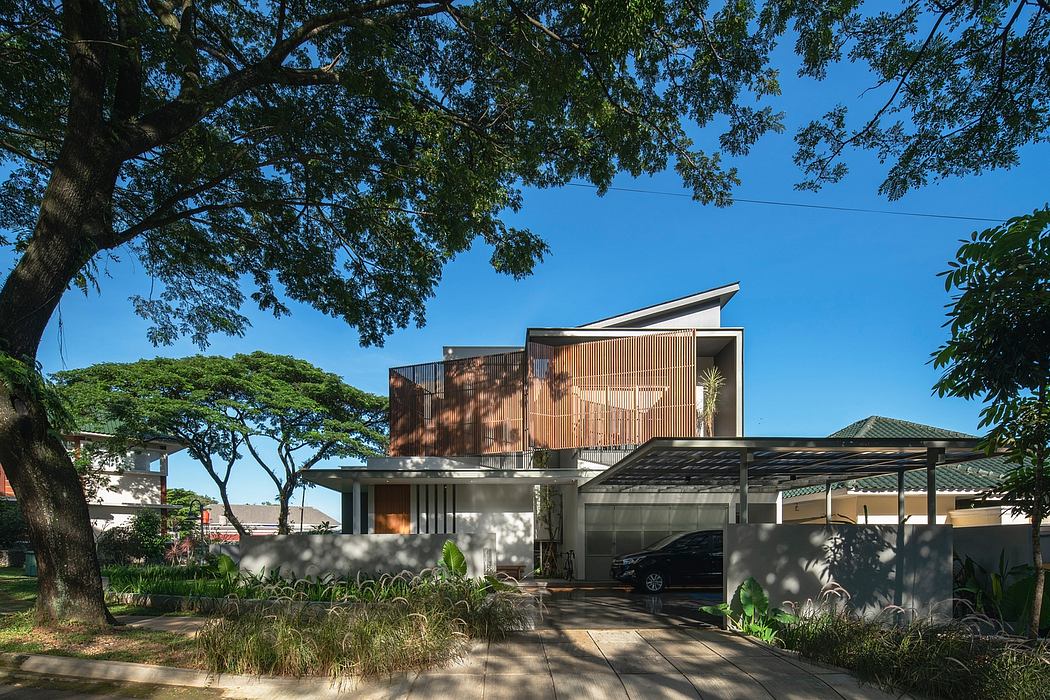BGH House: Balancing Function and Comfort in an Inviting Home

Designed by the renowned e.Re Studio Architects, the captivating BGH House stands tall in Bogor Regency, West Java, Indonesia. This stunning 2024 residential project showcases a harmonious blend of modern architecture and thoughtful spatial planning, seamlessly integrating with its lush, tree-lined surroundings. With a focus on balancing the interplay of light, materiality, and volume, the BGH House offers a modern living experience that is both functional and visually distinct.
About BGH House
Situated in the lush Bogor Regency of West Java, Indonesia, the BGH House is a captivating architectural marvel designed by the esteemed e.Re Studio Architects. Completed in 2024, this stunning residence boasts a unique and captivating design that seamlessly blends with its natural surroundings. Embracing the Contours of the Site
Intrigued by the shape of the site, the architects skillfully leveraged the two different levels and the long stretch of the corner road intersection, surrounded by towering Trembesi trees (also known as the Sengon Laut tree). This presented an opportunity to create a massing concept that reflects the intricate space subdivision within the building.
Striking the Perfect Balance
The front massing of the BGH House features a two-story design, emphasizing a simple and boxy aesthetic. Wooden battens were incorporated as a secondary screen, providing additional privacy and effectively shielding the home from the eastern sunlight. Meanwhile, the re...
Source:
homeadore
URL:
https://homeadore.com/category/architecture/
| -------------------------------- |
| Triptyque overhauls 1970s office tower in Rio to make it eco-friendly |
|
|












