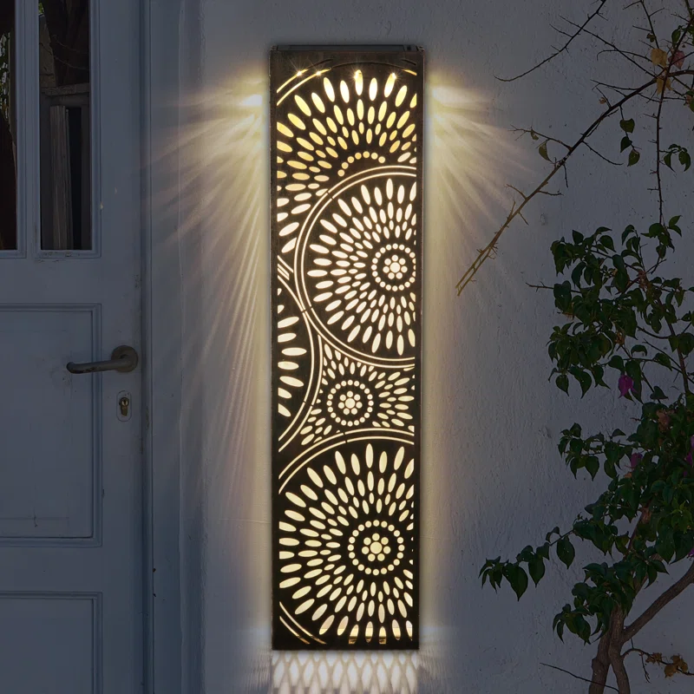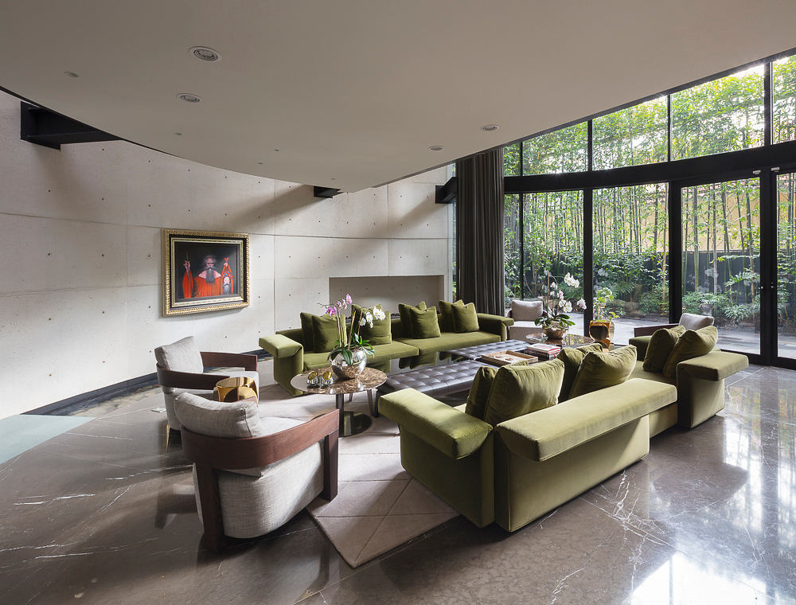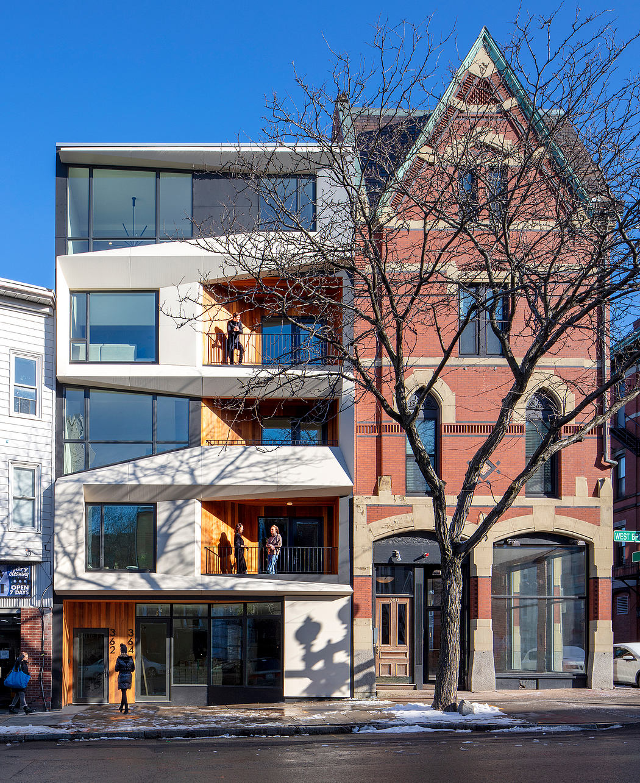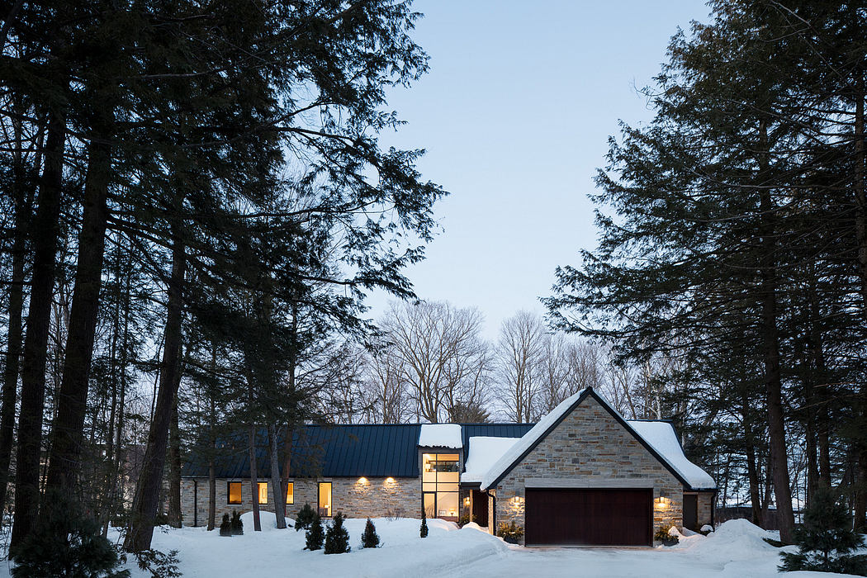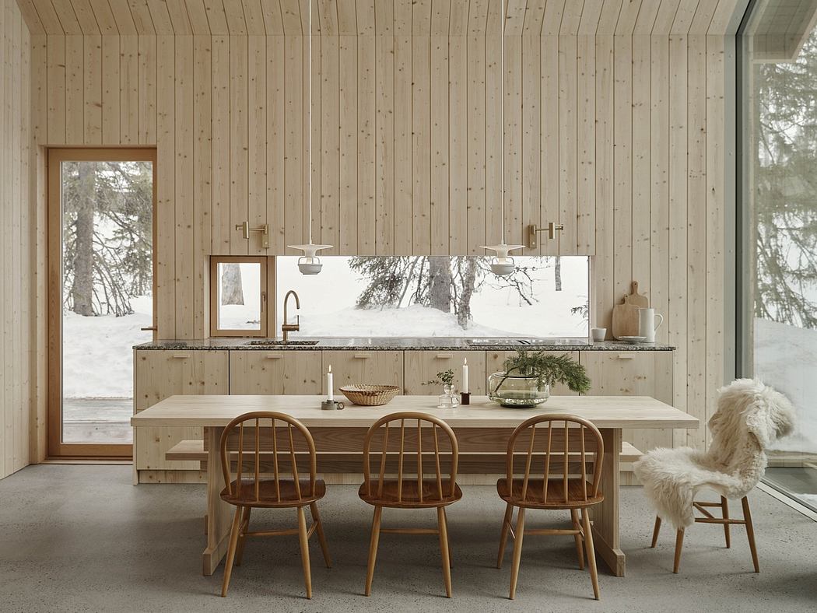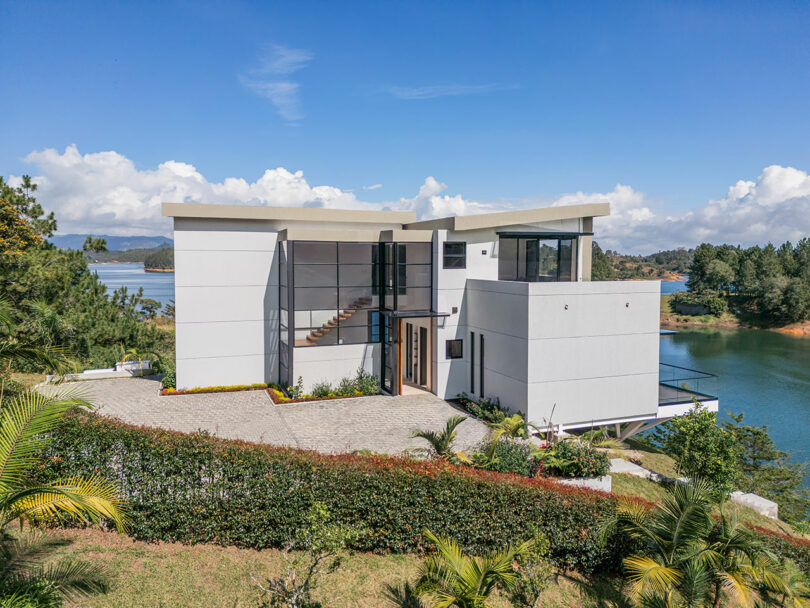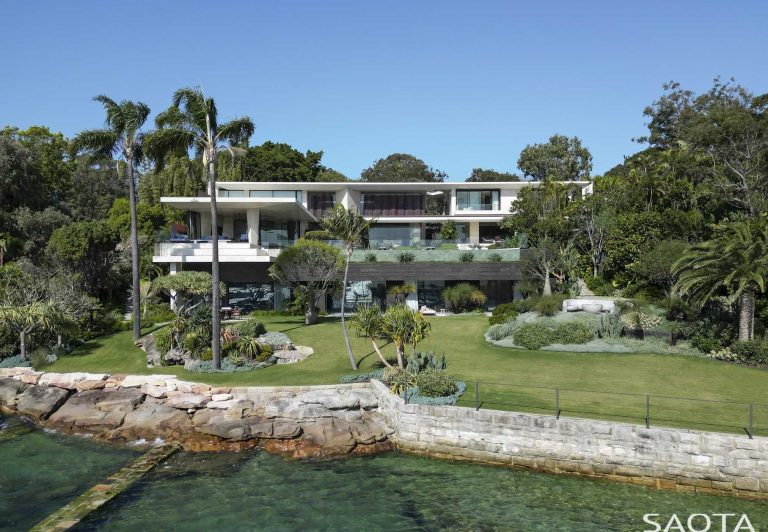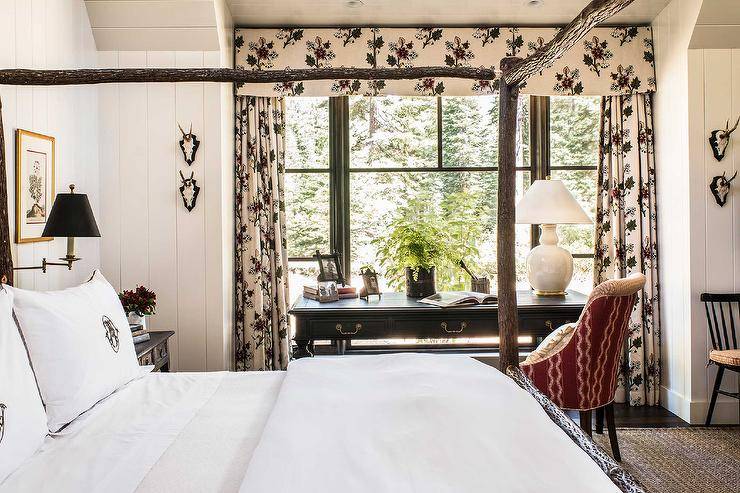Beverly Hills Buildings

Beverly Hills Architecture, Los Angeles Buildings, Real Estate USA, LA Interiors Images
Beverly Hills Buildings
Major New Architecture in Los Angeles, California, United States of America Built Environment
Beverly Hills Architecture
New Beverly Hills Buildings – chronological list
May 24, 2019
La Cienega Park
Architect: Johnson Favaro
rendering courtesy of Johnson Favaro
La Cienega Park
The City of Beverly Hills selects Culver City-based architecture firm Johnson Favaro to redesign the La Cienega Park and Recreation Complex via a comprehensive master plan to be completed over time that will transform the 17-acre site.
Mar 8, 2019
Lighting of The Beverly Center, Los Angeles
Design: Studio Fuksas ; Lighting Design: Speirs + Major
photo © John Linden
Beverly Center Lighting, Mall of the Stars
Speirs + Major have designed the lighting for the newly renovated Beverly Center Renewal – The Mall of the Stars, a unique retail environment in West Hollywood.
Feb 13, 2019
Carla Ridge House
Architect: Whipple Russell Architects ; Interior Design: McCormick and Wright
photography : Jason Speth
Carla Ridge House in Beverly Hills
Guests coming up the front steps of this hilltop home are met with a Carrera marble sculpture by Richard Erdman, titled Serenade, selected by the clients, whose devotion to the process made this an especially joyful collaboration.
Nov 15, 2018
Beverly Center Renewal – The Mall of the Stars
Design: Massimiliano and Doriana ...
| -------------------------------- |
| David Rockwell inserts huge plywood box into The Shed for inaugural concert |
|
|
Stuyvesant Town-Peter Cooper Village
18-05-2024 08:10 - (
architecture )
7 Decor Items That Will Transform Your Porch Into a Haven of Relaxation and Style
18-05-2024 08:06 - (
architecture )


