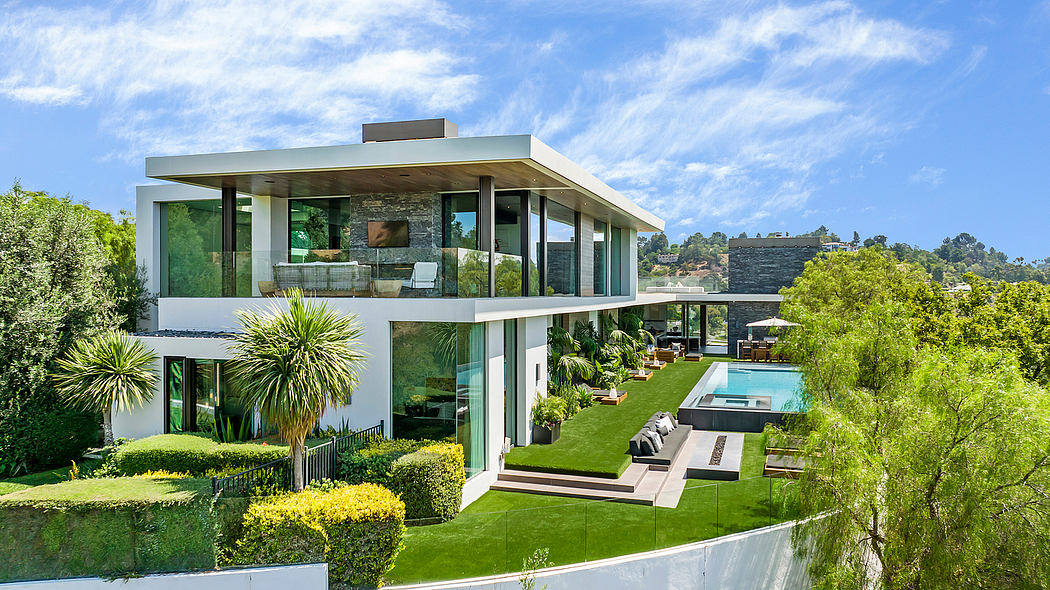Benedict Canyon: A Beverly Hills Home Designed for Modern Living

Designed by acclaimed Whipple Russell Architects, the Benedict Canyon house in Beverly Hills, California, showcases a seamless blend of indoor and outdoor living spaces. Originally envisioned for a sports enthusiast, this modern home has evolved to cater to the needs of its new owners, while preserving the original architectural vision. From the dramatic double-height foyer to the expansive glass walls that blur the line between indoors and out, this 2023 project exemplifies the epitome of resort-style living in the heart of the California hills.
About Benedict Canyon
Nestled in the heart of Beverly Hills, the Benedict Canyon project by Whipple Russell Architects showcases a remarkable evolution. Originally designed for a sports enthusiast, this house has since adapted to the needs of its new owners, blending the original vision with contemporary flair. Arrivals and Accents
Visitors are greeted by a long, curving driveway that leads to a car park and entrance walkway. Notably, a floating staircase rises above a modern reflecting pool, providing access to an upstairs studio space that has been transformed into a light-filled gym and yoga retreat with a rooftop terrace.
Entryway Elegance
The wide, horizontal pavers of the entrance walkway guide the eye to the main house, where water surrounds the entryway, flowing between steps and meeting a chiseled marble ledger stone wall. Stepping through the large, center-pivot front door, one is welcomed by...
Source:
homeadore
URL:
https://homeadore.com/category/architecture/
| -------------------------------- |
| ITALIAN Qualified Companies A&A |
|
|












