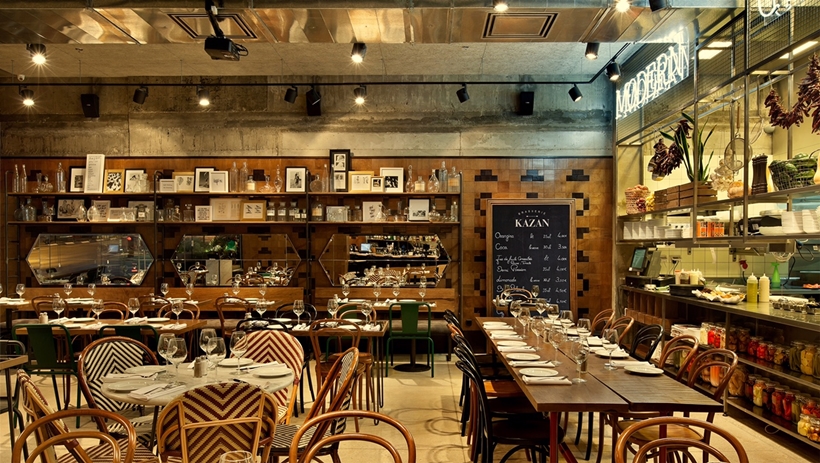Beautiful new Israeli restaurant by Dan Troim Studio

Israeli-based architecture studio Dan Troim architects, designed beautiful new restaurant, just outside the city of Tel Aviv.
"The new ?Kazan? restaurant has been planned and designed inside a new structure encased in concrete walls, and consists of a single hosting space of some 250 square meters, located on one of Ra?anana?s main thoroughfares, at the corner of Ahuza and Kazan streets."
Speaking of design possibilities, old building offered great opportunities and Dan and his creative crew didn't hesitate. Walls were left in their crude state, while the 6 meter tall space was perfect for creating a romantic atmosphere full of light.
"The horizontal division to this height was established by sheathing the walls with wooden tiles designed in two shades and arranged geometrically to create a romantic Art-Deco style texture."
At the entrance, guests are welcomed by a large sitting bar, serving as a relaxing area within the restaurant's space. The best feature of this restaurant is definitely open kitchen which creates welcoming, friendly and trustworthy impression in the eyes of the customers. Touch of industrial design was added with neon lights, placed above the open kitchen, facing the diners.
Elegance and sense of luxury were achieved by the authentic items such as handmade straw chairs, specially ordered from an Italian weaving artist, original Thonet chairs and other European accessories.
All photos © Boaz Lavi
...
| -------------------------------- |
| Highlights of Dezeen's Anthropocene talk for Good Design for a Bad World | Design | Dezeen |
|
|












